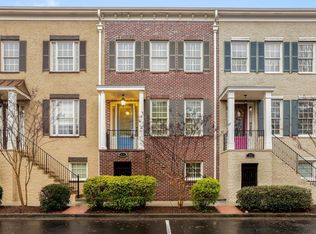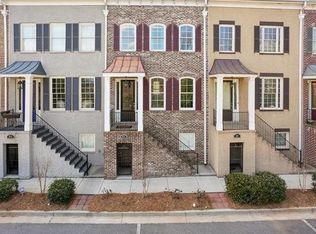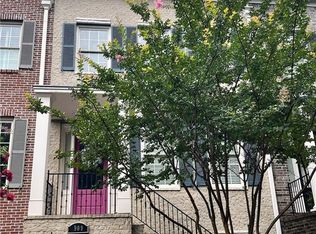Closed
$440,000
917 Persimmon Point, Sandy Springs, GA 30328
2beds
1,936sqft
Townhouse
Built in 2006
2,265.12 Square Feet Lot
$461,700 Zestimate®
$227/sqft
$3,058 Estimated rent
Home value
$461,700
$439,000 - $485,000
$3,058/mo
Zestimate® history
Loading...
Owner options
Explore your selling options
What's special
PRICE REDUCTION TO MOVE QUICKLY! PLUS AN ADDITIONAL $2500 TOWARDS CLOSING COSTS! Ask me how you can get into the MOVE-IN READY townhome TODAY!!! Located in a lovely, gated community in the BEST LOCATION IN SANDY SPRINGS!!. Set in a quiet, charming neighborhood with its beautiful row houses and tree lined sidewalks. The open-concept floorplan is perfect for entertaining and offers a kitchen with granite countertops and large family room area. A large master suite that leads to a spa-like bathroom with double vanities, large walk-in shower and separate whirlpool tub. The finished basement is extremely versatile and can be utilized as an office, workout room, or a theater! Close to I-285, GA 400, Perimeter Mall, Marta, walking distance to Home Depot/Costco and more. LOCATION, LOCATION, LOCATION!!
Zillow last checked: 8 hours ago
Listing updated: March 21, 2023 at 09:11am
Listed by:
Anthony LaBorde 678-918-1340,
eXp Realty
Bought with:
Leah Akiki, 417928
Keller Williams Realty Atlanta North
Source: GAMLS,MLS#: 10111929
Facts & features
Interior
Bedrooms & bathrooms
- Bedrooms: 2
- Bathrooms: 4
- Full bathrooms: 2
- 1/2 bathrooms: 2
Heating
- Central, Forced Air, Natural Gas
Cooling
- Ceiling Fan(s), Central Air, Zoned
Appliances
- Included: Dishwasher, Disposal, Gas Water Heater, Microwave, Cooktop
- Laundry: Upper Level, Laundry Closet
Features
- High Ceilings, Walk-In Closet(s), Roommate Plan
- Flooring: Hardwood, Carpet
- Basement: Finished
- Number of fireplaces: 1
- Common walls with other units/homes: 2+ Common Walls
Interior area
- Total structure area: 1,936
- Total interior livable area: 1,936 sqft
- Finished area above ground: 1,936
- Finished area below ground: 0
Property
Parking
- Total spaces: 2
- Parking features: Garage Door Opener, Garage, Side/Rear Entrance
- Has garage: Yes
Features
- Levels: Three Or More
- Stories: 3
- Body of water: None
Lot
- Size: 2,265 sqft
- Features: City Lot, Level
Details
- Parcel number: 17 0019 LL1796
Construction
Type & style
- Home type: Townhouse
- Architectural style: Traditional
- Property subtype: Townhouse
- Attached to another structure: Yes
Materials
- Brick
- Roof: Other
Condition
- Resale
- New construction: No
- Year built: 2006
Utilities & green energy
- Sewer: Public Sewer
- Water: Public
- Utilities for property: Sewer Available, Phone Available, Natural Gas Available, Electricity Available, Cable Available
Community & neighborhood
Community
- Community features: Gated
Location
- Region: Sandy Springs
- Subdivision: Dunwoody Reserve
HOA & financial
HOA
- Has HOA: Yes
- HOA fee: $275 annually
- Services included: Maintenance Structure, Maintenance Grounds, Insurance, Trash
Other
Other facts
- Listing agreement: Exclusive Right To Sell
Price history
| Date | Event | Price |
|---|---|---|
| 3/15/2023 | Sold | $440,000-1.1%$227/sqft |
Source: | ||
| 2/19/2023 | Pending sale | $445,000$230/sqft |
Source: | ||
| 2/12/2023 | Price change | $445,000-0.6%$230/sqft |
Source: | ||
| 1/18/2023 | Price change | $447,500-0.6%$231/sqft |
Source: | ||
| 12/5/2022 | Listed for sale | $450,000+15.2%$232/sqft |
Source: | ||
Public tax history
| Year | Property taxes | Tax assessment |
|---|---|---|
| 2024 | $5,430 +79.2% | $176,000 -10.2% |
| 2023 | $3,031 -12.9% | $196,000 +19% |
| 2022 | $3,478 +0.7% | $164,680 +8.3% |
Find assessor info on the county website
Neighborhood: 30328
Nearby schools
GreatSchools rating
- 5/10High Point Elementary SchoolGrades: PK-5Distance: 2.1 mi
- 7/10Ridgeview Charter SchoolGrades: 6-8Distance: 2 mi
- 8/10Riverwood International Charter SchoolGrades: 9-12Distance: 3.5 mi
Schools provided by the listing agent
- Elementary: High Point
- Middle: Ridgeview
- High: Riverwood
Source: GAMLS. This data may not be complete. We recommend contacting the local school district to confirm school assignments for this home.
Get a cash offer in 3 minutes
Find out how much your home could sell for in as little as 3 minutes with a no-obligation cash offer.
Estimated market value$461,700
Get a cash offer in 3 minutes
Find out how much your home could sell for in as little as 3 minutes with a no-obligation cash offer.
Estimated market value
$461,700


