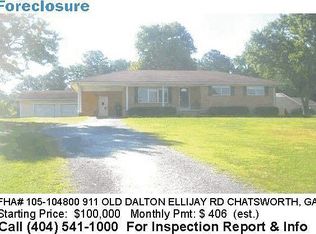Outdoor storage within city limits! This is not just a house- but a 5 car garage, barn, storage building and outdoor playroom for kids. This house offers space and storage that is rare inside city limits. The property is a little under an acre. Walking distance from Murray County High School and the popular walking loop. Walking distance from a recreation department with fields, pickle ball, tennis, playground and more. The Zillow estimate does not include the 5 car garage, barn and storage building on property.
This property is off market, which means it's not currently listed for sale or rent on Zillow. This may be different from what's available on other websites or public sources.
