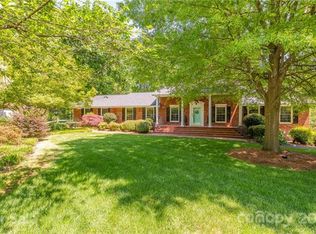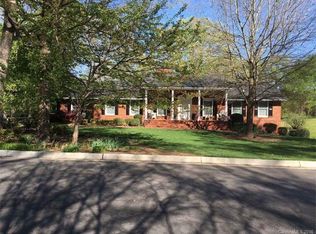Closed
$495,000
917 Oak Forest Dr, Monroe, NC 28112
4beds
2,324sqft
Single Family Residence
Built in 2017
0.94 Acres Lot
$508,300 Zestimate®
$213/sqft
$2,360 Estimated rent
Home value
$508,300
$483,000 - $534,000
$2,360/mo
Zestimate® history
Loading...
Owner options
Explore your selling options
What's special
Beautiful like new ranch style home on almost 1 acre of land. Property welcomes you with bright open floor plan with wood flooring throughout. Gas fireplace with beautiful mantel. Recessed lighting moves throughout living area. Formal dining room to the side. Gourmet chef's kitchen with granite counter tops, full pantry, SS appliances with gas range and wall oven. Breakfast bar and separate dining area perfect for guests. Primary bedroom on one side of house allows for plenty of privacy, Large primary bathroom with dual sinks and dual walk-in closets. Additional 3 bedrooms fully carpeted and 1.5 bath with granite vanities. Drop zone and full laundry room keep living areas neat and tidy. Tons of storage space in oversized garage. Huge peaceful backyard ready to turn into your dream entertainment space. Friendly neighborhood easy access 74 bypass for trips to Downtown Charlotte. UPDATES: blinds on windows, ceiling fans, smart thermostat.
Zillow last checked: 8 hours ago
Listing updated: April 12, 2023 at 11:10am
Listing Provided by:
Thomas Elrod listings@hprea.com,
Keller Williams Ballantyne Area,
Brian Boger,
Keller Williams Ballantyne Area
Bought with:
Kathy Oropesa
Unionville Realty LLC
Source: Canopy MLS as distributed by MLS GRID,MLS#: 3919790
Facts & features
Interior
Bedrooms & bathrooms
- Bedrooms: 4
- Bathrooms: 3
- Full bathrooms: 2
- 1/2 bathrooms: 1
- Main level bedrooms: 4
Primary bedroom
- Level: Main
Primary bedroom
- Level: Main
Bedroom s
- Level: Main
Bedroom s
- Level: Main
Bathroom half
- Level: Main
Bathroom full
- Level: Main
Bathroom half
- Level: Main
Bathroom full
- Level: Main
Breakfast
- Level: Main
Breakfast
- Level: Main
Dining room
- Level: Main
Dining room
- Level: Main
Great room
- Level: Main
Great room
- Level: Main
Kitchen
- Level: Main
Kitchen
- Level: Main
Laundry
- Level: Main
Laundry
- Level: Main
Other
- Level: Main
Other
- Level: Main
Heating
- Forced Air, Natural Gas
Cooling
- Central Air
Appliances
- Included: Convection Oven, Disposal, Electric Water Heater, ENERGY STAR Qualified Light Fixtures, Gas Cooktop, Gas Range, Gas Water Heater, Low Flow Fixtures, Wall Oven
- Laundry: Utility Room, Laundry Room, Main Level
Features
- Breakfast Bar, Soaking Tub, Kitchen Island, Open Floorplan, Pantry, Tray Ceiling(s)(s), Walk-In Closet(s)
- Flooring: Wood
- Windows: Insulated Windows
- Has basement: No
- Attic: Pull Down Stairs
- Fireplace features: Gas, Gas Vented, Great Room
Interior area
- Total structure area: 2,324
- Total interior livable area: 2,324 sqft
- Finished area above ground: 2,324
- Finished area below ground: 0
Property
Parking
- Total spaces: 2
- Parking features: Attached Garage, Garage Faces Side, Garage on Main Level
- Attached garage spaces: 2
Accessibility
- Accessibility features: Bath Raised Toilet, Bath Scald Control Faucet, Accessible Hallway(s), No Interior Steps
Features
- Levels: One
- Stories: 1
- Patio & porch: Covered, Front Porch, Patio, Rear Porch
Lot
- Size: 0.94 Acres
- Dimensions: 187 x 251 x 159 x 253
- Features: Cul-De-Sac, Level, Open Lot, Wooded
Details
- Parcel number: 09197004A
- Zoning: RES
- Special conditions: Standard
Construction
Type & style
- Home type: SingleFamily
- Architectural style: Ranch
- Property subtype: Single Family Residence
Materials
- Brick Partial, Stone Veneer, Vinyl
- Foundation: Slab
- Roof: Shingle
Condition
- New construction: No
- Year built: 2017
Details
- Builder model: Grayson
- Builder name: Freedom Contracting Carolinas
Utilities & green energy
- Sewer: Public Sewer
- Water: City
Green energy
- Energy efficient items: Lighting
- Water conservation: Low-Flow Fixtures
Community & neighborhood
Security
- Security features: Carbon Monoxide Detector(s)
Community
- Community features: Street Lights
Location
- Region: Monroe
- Subdivision: Council Oaks
Other
Other facts
- Listing terms: Cash,Conventional,FHA,VA Loan
- Road surface type: Concrete
Price history
| Date | Event | Price |
|---|---|---|
| 4/10/2023 | Sold | $495,000-3.9%$213/sqft |
Source: | ||
| 1/29/2023 | Price change | $515,000-1.9%$222/sqft |
Source: | ||
| 12/31/2022 | Price change | $525,000-2.8%$226/sqft |
Source: | ||
| 11/23/2022 | Price change | $540,000-1.8%$232/sqft |
Source: | ||
| 11/9/2022 | Listed for sale | $550,000+76.3%$237/sqft |
Source: | ||
Public tax history
| Year | Property taxes | Tax assessment |
|---|---|---|
| 2025 | $4,327 +24.7% | $495,000 +55.6% |
| 2024 | $3,470 +1% | $318,200 +1% |
| 2023 | $3,434 | $314,900 |
Find assessor info on the county website
Neighborhood: 28112
Nearby schools
GreatSchools rating
- 9/10Rock Rest Elementary SchoolGrades: PK-5Distance: 2.2 mi
- 1/10Monroe Middle SchoolGrades: 6-8Distance: 1 mi
- 2/10Monroe High SchoolGrades: 9-12Distance: 0.2 mi
Schools provided by the listing agent
- Elementary: Rock Rest
- Middle: Monroe
- High: Monroe
Source: Canopy MLS as distributed by MLS GRID. This data may not be complete. We recommend contacting the local school district to confirm school assignments for this home.
Get a cash offer in 3 minutes
Find out how much your home could sell for in as little as 3 minutes with a no-obligation cash offer.
Estimated market value
$508,300
Get a cash offer in 3 minutes
Find out how much your home could sell for in as little as 3 minutes with a no-obligation cash offer.
Estimated market value
$508,300

