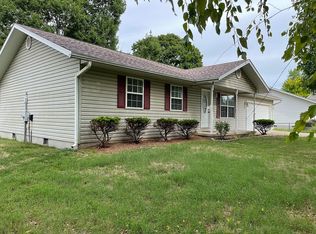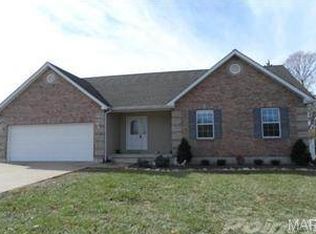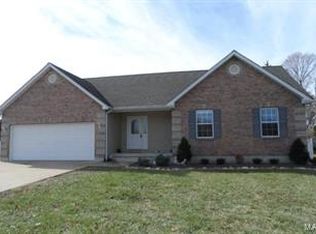Closed
Listing Provided by:
Mia R Bryant 314-448-8830,
Triple Creek Realty LLC
Bought with: Triple Creek Realty LLC
Price Unknown
917 Murphys Way, Farmington, MO 63640
3beds
1,849sqft
Single Family Residence
Built in 1996
0.31 Acres Lot
$337,300 Zestimate®
$--/sqft
$1,829 Estimated rent
Home value
$337,300
$233,000 - $486,000
$1,829/mo
Zestimate® history
Loading...
Owner options
Explore your selling options
What's special
Welcome to this stunning 2-story home that exudes charm and has been lovingly maintained. As you step inside, you'll be greeted by a bright and inviting atmosphere, enhanced by a beautiful addition featuring vaulted ceilings and a cozy gas fireplace—ideal for entertaining family and friends.
The spacious primary suite offers a peaceful retreat, complete with an en-suite bathroom that boasts a luxurious whirlpool tub, perfect for unwinding after a long day.
Outside, you'll find a fenced backyard, providing privacy and a safe space for outdoor activities. Additionally, the adjacent lot is also available for purchase, giving you the opportunity to expand your outdoor space or create your dream garden.
This home is truly a gem, blending comfort, style, and flexibility in a desirable location. Don’t miss your chance to make it yours!
Zillow last checked: 8 hours ago
Listing updated: July 10, 2025 at 09:44am
Listing Provided by:
Mia R Bryant 314-448-8830,
Triple Creek Realty LLC
Bought with:
Mia R Bryant, 2024034262
Triple Creek Realty LLC
Source: MARIS,MLS#: 25013746 Originating MLS: Mineral Area Board of REALTORS
Originating MLS: Mineral Area Board of REALTORS
Facts & features
Interior
Bedrooms & bathrooms
- Bedrooms: 3
- Bathrooms: 3
- Full bathrooms: 2
- 1/2 bathrooms: 1
- Main level bathrooms: 1
Primary bedroom
- Level: Upper
- Area: 192
- Dimensions: 16 x 12
Bedroom
- Level: Upper
- Area: 121
- Dimensions: 11 x 11
Bedroom
- Level: Upper
- Area: 121
- Dimensions: 11 x 11
Bathroom
- Level: Main
- Area: 18
- Dimensions: 6 x 3
Bathroom
- Level: Upper
- Area: 40
- Dimensions: 8 x 5
Bathroom
- Level: Upper
- Area: 108
- Dimensions: 12 x 9
Dining room
- Level: Main
- Area: 121
- Dimensions: 11 x 11
Family room
- Level: Main
- Area: 368
- Dimensions: 16 x 23
Kitchen
- Level: Main
- Area: 160
- Dimensions: 16 x 10
Living room
- Level: Main
- Area: 110
- Dimensions: 11 x 10
Heating
- Forced Air, Natural Gas
Cooling
- Gas, Central Air
Appliances
- Included: Gas Water Heater
Features
- Basement: Full,Concrete,Unfinished
- Number of fireplaces: 1
- Fireplace features: Family Room
Interior area
- Total structure area: 1,849
- Total interior livable area: 1,849 sqft
- Finished area above ground: 1,849
Property
Parking
- Total spaces: 2
- Parking features: Attached, Garage
- Attached garage spaces: 2
Features
- Levels: Two
Lot
- Size: 0.31 Acres
- Dimensions: 131 x 104
Details
- Parcel number: 97250027.1
- Special conditions: Standard
Construction
Type & style
- Home type: SingleFamily
- Architectural style: Traditional,Other
- Property subtype: Single Family Residence
Materials
- Vinyl Siding
Condition
- Year built: 1996
Utilities & green energy
- Sewer: Public Sewer
- Water: Public
- Utilities for property: Natural Gas Available
Community & neighborhood
Location
- Region: Farmington
- Subdivision: Murphy'S Settlement
Other
Other facts
- Listing terms: Cash,Conventional,FHA,USDA Loan,VA Loan
- Ownership: Private
- Road surface type: Concrete
Price history
| Date | Event | Price |
|---|---|---|
| 7/9/2025 | Sold | -- |
Source: | ||
| 6/9/2025 | Pending sale | $310,000$168/sqft |
Source: | ||
| 6/6/2025 | Listed for sale | $310,000$168/sqft |
Source: | ||
| 5/27/2025 | Pending sale | $310,000$168/sqft |
Source: | ||
| 5/15/2025 | Price change | $310,000-1.6%$168/sqft |
Source: | ||
Public tax history
| Year | Property taxes | Tax assessment |
|---|---|---|
| 2024 | $1,885 -0.2% | $37,430 |
| 2023 | $1,888 -0.2% | $37,430 |
| 2022 | $1,891 +0.3% | $37,430 |
Find assessor info on the county website
Neighborhood: 63640
Nearby schools
GreatSchools rating
- 4/10Jefferson Elementary SchoolGrades: 1-4Distance: 0.9 mi
- 6/10Farmington Middle SchoolGrades: 7-8Distance: 2.2 mi
- 5/10Farmington Sr. High SchoolGrades: 9-12Distance: 1.5 mi
Schools provided by the listing agent
- Elementary: Farmington R-Vii
- Middle: Farmington Middle
- High: Farmington Sr. High
Source: MARIS. This data may not be complete. We recommend contacting the local school district to confirm school assignments for this home.


