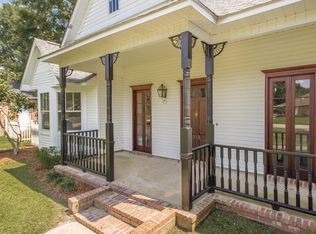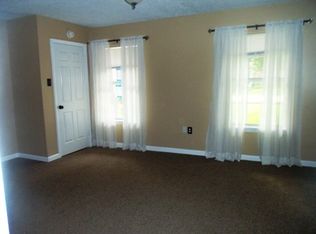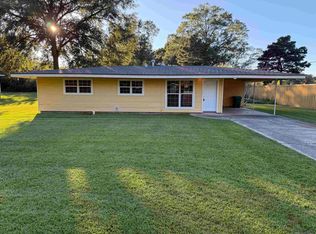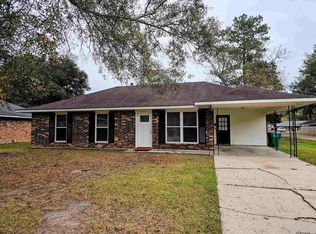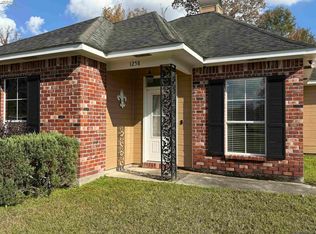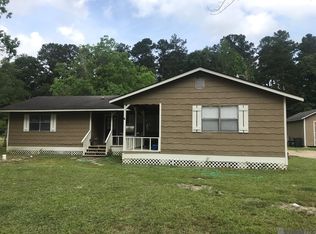Welcome to this charming and thoughtfully updated home in the heart of Denham Springs. Inside, you’ll find a beautifully modern kitchen featuring granite countertops, custom cabinetry, and abundant storage. The spacious interior is enhanced by neutral tile flooring throughout—both stylish and easy to maintain. This home offers peace of mind with a brand-new HVAC system and ductwork, as well as a newly installed garage door on the roomy garage, which provides excellent parking and additional storage options. Step outside to enjoy a relaxing moment on the inviting front porch or unwind on the fabulous back porch overlooking the fully fenced backyard. Mature trees surround the property, offering just the right amount of shade and privacy. Ideally situated near excellent schools, convenient shopping, and with quick access to the interstate, this home blends comfort, convenience, and charm. Don’t miss your chance to explore this lovely property and discover the place you’ll want to call home.
For sale
$220,000
917 Montgomery Ave, Denham Springs, LA 70726
3beds
1,350sqft
Est.:
Single Family Residence, Residential
Built in 1990
10,454.4 Square Feet Lot
$-- Zestimate®
$163/sqft
$-- HOA
What's special
Roomy garageNewly installed garage doorFully fenced backyardCustom cabinetryShade and privacyGranite countertopsFabulous back porch
- 31 days |
- 175 |
- 10 |
Zillow last checked: 8 hours ago
Listing updated: November 24, 2025 at 09:17am
Listed by:
Kim Lacombe,
eXp Realty 225-412-9982
Source: ROAM MLS,MLS#: 2025021310
Tour with a local agent
Facts & features
Interior
Bedrooms & bathrooms
- Bedrooms: 3
- Bathrooms: 2
- Full bathrooms: 2
Rooms
- Room types: Bedroom, Primary Bedroom, Dining Room, Kitchen, Living Room
Primary bedroom
- Features: En Suite Bath, Ceiling Fan(s)
- Level: First
- Area: 132
- Dimensions: 12 x 11
Bedroom 1
- Level: First
- Area: 156
- Dimensions: 12 x 13
Bedroom 2
- Level: First
- Area: 120
- Dimensions: 10 x 12
Primary bathroom
- Features: Shower Only
Dining room
- Level: First
- Area: 169
- Dimensions: 13 x 13
Kitchen
- Features: Granite Counters
- Level: First
- Area: 130
- Dimensions: 13 x 10
Living room
- Level: First
- Area: 169
- Dimensions: 13 x 13
Heating
- Central
Cooling
- Central Air, Ceiling Fan(s)
Appliances
- Included: Elec Stove Con, Electric Cooktop, Dishwasher, Range/Oven
- Laundry: Electric Dryer Hookup, Washer Hookup, Inside
Features
- Breakfast Bar
- Flooring: Ceramic Tile
Interior area
- Total structure area: 1,590
- Total interior livable area: 1,350 sqft
Property
Parking
- Parking features: Garage
- Has garage: Yes
Features
- Stories: 1
- Patio & porch: Covered, Patio
- Fencing: Chain Link
Lot
- Size: 10,454.4 Square Feet
- Dimensions: 13 x 85
- Features: Shade Tree(s)
Details
- Parcel number: 0331975
Construction
Type & style
- Home type: SingleFamily
- Architectural style: Ranch
- Property subtype: Single Family Residence, Residential
Materials
- Brick Siding, Frame
- Foundation: Slab
Condition
- New construction: No
- Year built: 1990
Utilities & green energy
- Gas: None
- Sewer: Public Sewer
- Water: Public
Community & HOA
Community
- Subdivision: Belle Rose
Location
- Region: Denham Springs
Financial & listing details
- Price per square foot: $163/sqft
- Tax assessed value: $123,060
- Annual tax amount: $1,175
- Price range: $220K - $220K
- Date on market: 11/21/2025
- Listing terms: Cash,Conventional,FHA,FMHA/Rural Dev,VA Loan
Estimated market value
Not available
Estimated sales range
Not available
Not available
Price history
Price history
| Date | Event | Price |
|---|---|---|
| 11/21/2025 | Listed for sale | $220,000+10.6%$163/sqft |
Source: | ||
| 9/30/2025 | Listing removed | $199,000$147/sqft |
Source: | ||
| 6/17/2025 | Price change | $199,000-2.9%$147/sqft |
Source: | ||
| 10/30/2024 | Price change | $205,000-2.4%$152/sqft |
Source: | ||
| 8/28/2024 | Listed for sale | $210,000+2.4%$156/sqft |
Source: | ||
Public tax history
Public tax history
| Year | Property taxes | Tax assessment |
|---|---|---|
| 2024 | $1,175 +19.9% | $12,306 +34.8% |
| 2023 | $980 -0.8% | $9,130 |
| 2022 | $988 -0.3% | $9,130 |
Find assessor info on the county website
BuyAbility℠ payment
Est. payment
$1,013/mo
Principal & interest
$853
Property taxes
$83
Home insurance
$77
Climate risks
Neighborhood: 70726
Nearby schools
GreatSchools rating
- 8/10Denham Springs Elementary SchoolGrades: PK-5Distance: 1.5 mi
- 6/10Denham Springs Junior High SchoolGrades: 6-8Distance: 1.2 mi
- 6/10Denham Springs High SchoolGrades: 10-12Distance: 1.5 mi
Schools provided by the listing agent
- District: Livingston Parish
Source: ROAM MLS. This data may not be complete. We recommend contacting the local school district to confirm school assignments for this home.
- Loading
- Loading
