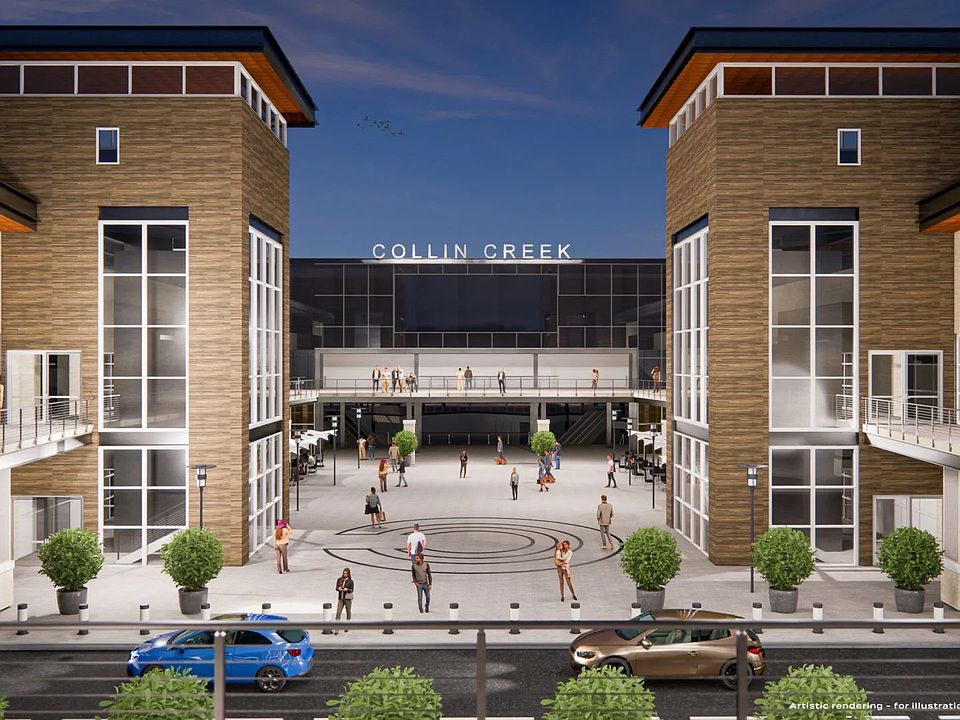This brand-new two-story Boardwalk townhome offers 1,600sqft easy and convenient living with the owner's suite tucked away from the main living areas for maximum privacy and boasts a walk-in shower and an expansive closet that delivers ultimate storage space. Open to the kitchen and dining room is the spacious great room which is filled with natural light, providing friends and family a bright space to gather. The first floor features an additional bedroom with a full bath - makes an ideal guest suite, while a study serves as the perfect home office. Enjoy direct access to the two-car garage! The Collin Creek of the future is a vibrant residential community with retail, dining, and entertainment intertwined for true destination living. The new community in the former Collin Creek Mall area incorporates modern amenities and open space where people can live, work and play. This exciting transformation will be the hub of Plano!
New construction
$459,990
917 Meadowcrest Dr, Plano, TX 75075
2beds
1,600sqft
Townhouse
Built in 2024
1,350 sqft lot
$-- Zestimate®
$287/sqft
$162/mo HOA
What's special
Filled with natural lightSpacious great roomExpansive closetIdeal guest suiteWalk-in shower
- 92 days
- on Zillow |
- 590 |
- 33 |
Zillow last checked: 7 hours ago
Listing updated: April 19, 2025 at 04:35am
Listed by:
April Maki 0524758,
Brightland Homes Brokerage, LLC 512-364-5196
Source: NTREIS,MLS#: 20607475
Travel times
Schedule tour
Select your preferred tour type — either in-person or real-time video tour — then discuss available options with the builder representative you're connected with.
Select a date
Facts & features
Interior
Bedrooms & bathrooms
- Bedrooms: 2
- Bathrooms: 3
- Full bathrooms: 2
- 1/2 bathrooms: 1
Primary bedroom
- Features: Dual Sinks, Sitting Area in Primary, Walk-In Closet(s)
- Level: Second
- Dimensions: 13 x 15
Bedroom
- Features: Walk-In Closet(s)
- Level: First
- Dimensions: 12 x 12
Dining room
- Level: Second
- Dimensions: 11 x 13
Living room
- Level: Second
- Dimensions: 16 x 17
Office
- Features: Walk-In Closet(s)
- Level: First
- Dimensions: 11 x 9
Heating
- Central
Cooling
- Central Air, Electric
Appliances
- Included: Dishwasher, Disposal, Microwave
- Laundry: In Hall
Features
- Decorative/Designer Lighting Fixtures, Double Vanity, Eat-in Kitchen, Kitchen Island, Loft, Open Floorplan, Pantry, Walk-In Closet(s)
- Flooring: Carpet, Ceramic Tile, Wood
- Has basement: No
- Has fireplace: No
Interior area
- Total interior livable area: 1,600 sqft
Video & virtual tour
Property
Parking
- Total spaces: 2
- Parking features: Direct Access, Door-Single, Driveway, Garage, Garage Door Opener, Inside Entrance, Kitchen Level, Garage Faces Rear
- Attached garage spaces: 2
Features
- Levels: Two
- Stories: 2
- Pool features: None
Lot
- Size: 1,350 sqft
- Features: Interior Lot, Landscaped, Sprinkler System
Details
- Parcel number: 2885009
Construction
Type & style
- Home type: Townhouse
- Architectural style: Traditional
- Property subtype: Townhouse
- Attached to another structure: Yes
Materials
- Brick, Fiber Cement, Rock, Stone
- Foundation: Slab
- Roof: Composition
Condition
- New construction: Yes
- Year built: 2024
Details
- Builder name: Brightland Homes
Utilities & green energy
- Sewer: Public Sewer
- Water: Public
- Utilities for property: Sewer Available, Water Available
Green energy
- Energy efficient items: Appliances, HVAC, Water Heater
- Water conservation: Low-Flow Fixtures
Community & HOA
Community
- Features: Community Mailbox
- Security: Carbon Monoxide Detector(s), Fire Alarm, Firewall(s), Fire Sprinkler System, Smoke Detector(s)
- Subdivision: Collin Creek
HOA
- Has HOA: Yes
- Services included: Association Management, Maintenance Grounds, Maintenance Structure
- HOA fee: $1,940 annually
- HOA name: Essex Community Management
- HOA phone: 972-428-2030
Location
- Region: Plano
Financial & listing details
- Price per square foot: $287/sqft
- Tax assessed value: $109,200
- Annual tax amount: $3,768
- Date on market: 1/28/2025
About the community
Collin Creek Mall was an integral part of the growth in Plano and Collin County when it first opened its doors in 1981. It became a destination that brought together families, neighbors, and businesses. The Collin Creek of the future is a vibrant residential community with retail, dining, and entertainment intertwined for true destination living. The new community in the former Collin Creek Mall area incorporates modern amenities and open space where people can live, work and play. This exciting transformation will be the hub of Plano, where residents will experience acres of parks, a signature water feature, and miles of walking trails and pedestrian-friendly sidewalks. Younger residents will attend schools in the highly-regarded Plano ISD. Collin Creek will bring destination living to Plano with retail and office space, restaurants, and entertainment, all in one location. Collin Creek in Plano is poised to be Plano's central gathering point, with easy access to major thoroughfares for easy commutes to Dallas and its surrounding cities. Our new homes in Collin Creek are where you'll find townhomes in Plano, with two-story and three-story floor plans from which to choose. Welcome to your new home in the all-new community of Collin Creek!
Source: Brightland Homes

