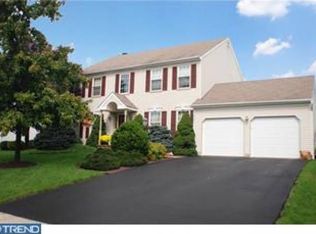Sold for $710,000
$710,000
917 Meadow Glen Rd, Warminster, PA 18974
5beds
2,535sqft
Single Family Residence
Built in 1997
0.29 Acres Lot
$780,600 Zestimate®
$280/sqft
$3,631 Estimated rent
Home value
$780,600
$742,000 - $820,000
$3,631/mo
Zestimate® history
Loading...
Owner options
Explore your selling options
What's special
Great location in rarely offerd and sought after Meadow Glen. This attractive center hall colonial has lots of curb appeal. You will enter the home and be greeted buy a spacious two story foyer with the living room to the left and dining room to the right. As you proceed you will find the family room to the left and the kitchen to the right, smartly devided by a gorgeous breakfast bar. Hardwood floors and ample recessed lighting throughout the home. The kitchen features granite counters, center granite Island, and stainless-steel appliances. On the first floor there is a powder room and a laundry room that exits to the two car garage. Beyond the kitchen you will find an addition providing for added living space with a first floor bedroom, full bath, kitchen and gas firelpace. This space allows the flexibility to be used an au pair/in-law suite or an awesome entertainment area with convenient first floor living and is heated and cooled by a separate mini-slpit system. The upstairs has a nicely appointed hall bath, four spacious bedrooms including the main suite with en-suite bathroom, two walk-in closets and cathedral ceiling. The finished basement has a large entertainment area with a built in wet bar for lots of fun and a work area with workbench included and an additional storeage space with easy access to the mechanicals. There is a spacious, fenced rear yard which can be accessed from the rear sliding glass doors onto an elegant outdoor living/entertainment hardscaped patio. Other items of interest include newer roof (2018), heater (2020), air conditioning (2020), ceiling fans in all bedrooms and most other rooms, rubberized floor in two car garage, garden shed, water softener.
Zillow last checked: 8 hours ago
Listing updated: June 19, 2023 at 11:21am
Listed by:
John Goodwin 215-431-6195,
Century 21 Advantage Gold-Yardley
Bought with:
Benny George, RS311419
High Lite Realty LLC
Source: Bright MLS,MLS#: PABU2048478
Facts & features
Interior
Bedrooms & bathrooms
- Bedrooms: 5
- Bathrooms: 4
- Full bathrooms: 3
- 1/2 bathrooms: 1
- Main level bathrooms: 2
- Main level bedrooms: 1
Basement
- Area: 0
Heating
- Forced Air, Natural Gas
Cooling
- Central Air, Electric
Appliances
- Included: Microwave, Built-In Range, Dishwasher, Disposal, Dryer, Oven/Range - Gas, Refrigerator, Stainless Steel Appliance(s), Washer, Water Heater, Water Treat System, Gas Water Heater
Features
- 2nd Kitchen, Attic, Bar, Breakfast Area, Ceiling Fan(s), Crown Molding, Entry Level Bedroom, Family Room Off Kitchen, Open Floorplan, Formal/Separate Dining Room, Eat-in Kitchen, Kitchen - Gourmet, Kitchen Island, Pantry, Recessed Lighting, Bathroom - Stall Shower, Bathroom - Tub Shower, Upgraded Countertops, Walk-In Closet(s)
- Flooring: Hardwood
- Basement: Full
- Number of fireplaces: 1
Interior area
- Total structure area: 2,535
- Total interior livable area: 2,535 sqft
- Finished area above ground: 2,535
- Finished area below ground: 0
Property
Parking
- Total spaces: 2
- Parking features: Garage Faces Front, Garage Door Opener, Inside Entrance, Attached, Driveway
- Attached garage spaces: 2
- Has uncovered spaces: Yes
Accessibility
- Accessibility features: None
Features
- Levels: Two
- Stories: 2
- Pool features: None
Lot
- Size: 0.29 Acres
Details
- Additional structures: Above Grade, Below Grade
- Parcel number: 49011278
- Zoning: R2
- Special conditions: Standard
Construction
Type & style
- Home type: SingleFamily
- Architectural style: Colonial
- Property subtype: Single Family Residence
Materials
- Frame
- Foundation: Concrete Perimeter
- Roof: Asphalt
Condition
- New construction: No
- Year built: 1997
Utilities & green energy
- Sewer: Public Sewer
- Water: Public
Community & neighborhood
Location
- Region: Warminster
- Subdivision: Meadow Glen
- Municipality: WARMINSTER TWP
Other
Other facts
- Listing agreement: Exclusive Right To Sell
- Listing terms: Cash,Conventional
- Ownership: Fee Simple
Price history
| Date | Event | Price |
|---|---|---|
| 6/15/2023 | Sold | $710,000-0.7%$280/sqft |
Source: | ||
| 5/9/2023 | Pending sale | $715,000+2.2%$282/sqft |
Source: | ||
| 5/2/2023 | Listed for sale | $699,900+238.1%$276/sqft |
Source: | ||
| 11/5/1997 | Sold | $207,000$82/sqft |
Source: Public Record Report a problem | ||
Public tax history
| Year | Property taxes | Tax assessment |
|---|---|---|
| 2025 | $8,848 | $40,600 |
| 2024 | $8,848 +6.5% | $40,600 |
| 2023 | $8,305 +2.2% | $40,600 |
Find assessor info on the county website
Neighborhood: 18974
Nearby schools
GreatSchools rating
- 6/10Willow Dale El SchoolGrades: K-5Distance: 0.5 mi
- 7/10Log College Middle SchoolGrades: 6-8Distance: 0.7 mi
- 6/10William Tennent High SchoolGrades: 9-12Distance: 2.7 mi
Schools provided by the listing agent
- High: William Tennent
- District: Centennial
Source: Bright MLS. This data may not be complete. We recommend contacting the local school district to confirm school assignments for this home.
Get a cash offer in 3 minutes
Find out how much your home could sell for in as little as 3 minutes with a no-obligation cash offer.
Estimated market value$780,600
Get a cash offer in 3 minutes
Find out how much your home could sell for in as little as 3 minutes with a no-obligation cash offer.
Estimated market value
$780,600
