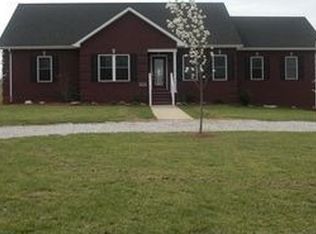Sold for $450,000
$450,000
917 Mary Adams Rd, Franklin, KY 42134
4beds
3,207sqft
Single Family Residence
Built in 2005
1 Acres Lot
$458,400 Zestimate®
$140/sqft
$2,633 Estimated rent
Home value
$458,400
Estimated sales range
Not available
$2,633/mo
Zestimate® history
Loading...
Owner options
Explore your selling options
What's special
This brick home offers 4 spacious bedrooms and 3 full bathrooms, perfect for family living. The open-concept kitchen and living room create a welcoming space, while the formal dining area and office provide additional functionality. Enjoy the bonus room, featuring its own full bathroom. The unfinished basement and large attached garage offer plenty of storage and potential for expansion. Step outside to the expansive partially covered deck, overlooking a serene backyard surrounded by beautiful farmland. Set on a 1-acre lot, this home combines comfort, space, and peaceful rural living.
Zillow last checked: 8 hours ago
Listing updated: January 12, 2026 at 09:52pm
Listed by:
Morgan Robertson 270-253-2980,
Coldwell Banker Legacy Group
Bought with:
Karen S Akins, 220461
CB/The Advantage Realtor Group
Source: RASK,MLS#: RA20246227
Facts & features
Interior
Bedrooms & bathrooms
- Bedrooms: 4
- Bathrooms: 3
- Full bathrooms: 3
- Main level bathrooms: 2
- Main level bedrooms: 3
Primary bedroom
- Level: Main
- Area: 210.14
- Dimensions: 14.17 x 14.83
Bedroom 2
- Level: Main
- Area: 154.53
- Dimensions: 15.58 x 9.92
Bedroom 3
- Level: Main
- Area: 154.53
- Dimensions: 15.58 x 9.92
Bedroom 4
- Level: Upper
- Area: 191.39
- Dimensions: 17.67 x 10.83
Primary bathroom
- Level: Main
Bathroom
- Features: Separate Shower, Tub, Tub/Shower Combo
Dining room
- Level: Main
- Area: 125.42
- Dimensions: 11.67 x 10.75
Kitchen
- Level: Main
- Area: 214.1
- Dimensions: 19.92 x 10.75
Living room
- Level: Main
- Area: 325.31
- Dimensions: 16.33 x 19.92
Basement
- Area: 2281
Heating
- Central, Electric
Cooling
- Central Electric
Appliances
- Included: Built In Wall Oven, Cooktop, Dishwasher, Microwave, Range Hood, Refrigerator, Electric Water Heater
- Laundry: Laundry Room
Features
- Ceiling Fan(s), Closet Light(s), Split Bedroom Floor Plan, Tray Ceiling(s), Walk-In Closet(s), Walls (Dry Wall)
- Flooring: Carpet, Laminate, Tile, Vinyl, Other
- Doors: Insulated Doors
- Windows: Thermo Pane Windows, Partial Window Treatments
- Basement: Unfinished,Other,Walk-Out Access
- Has fireplace: Yes
- Fireplace features: Other
Interior area
- Total structure area: 3,207
- Total interior livable area: 3,207 sqft
Property
Parking
- Total spaces: 2
- Parking features: Attached, Basement, Garage Faces Side
- Attached garage spaces: 2
Accessibility
- Accessibility features: Other-See Remarks
Features
- Patio & porch: Covered Front Porch, Deck
- Exterior features: Lighting, Landscaping, Mature Trees
- Fencing: None
- Body of water: None
Lot
- Size: 1 Acres
- Features: Rural Property, Trees
Details
- Parcel number: 0340000045.04
Construction
Type & style
- Home type: SingleFamily
- Architectural style: Traditional
- Property subtype: Single Family Residence
Materials
- Brick
- Foundation: Concrete Perimeter
- Roof: Shingle
Condition
- Year built: 2005
Utilities & green energy
- Water: County
- Utilities for property: Sewer Available
Community & neighborhood
Location
- Region: Franklin
- Subdivision: N/A
HOA & financial
HOA
- Amenities included: None
Other
Other facts
- Price range: $460K - $450K
- Road surface type: Gravel
Price history
| Date | Event | Price |
|---|---|---|
| 1/13/2025 | Sold | $450,000-2.2%$140/sqft |
Source: | ||
| 11/27/2024 | Pending sale | $460,000$143/sqft |
Source: | ||
| 11/19/2024 | Listed for sale | $460,000+119%$143/sqft |
Source: | ||
| 8/5/2011 | Listing removed | $210,000$65/sqft |
Source: Coldwell Banker Legacy Real Estate Group #108994 Report a problem | ||
| 2/25/2011 | Listed for sale | $210,000$65/sqft |
Source: Coldwell Banker Legacy Real Estate Group #108994 Report a problem | ||
Public tax history
Tax history is unavailable.
Neighborhood: 42134
Nearby schools
GreatSchools rating
- 4/10Lincoln Elementary SchoolGrades: 4-5Distance: 4.3 mi
- 6/10Franklin-Simpson Middle SchoolGrades: 6-8Distance: 5.2 mi
- 7/10Franklin-Simpson High SchoolGrades: 9-12Distance: 5.2 mi
Schools provided by the listing agent
- Elementary: Franklin
- Middle: Franklin Simpson
- High: Franklin Simpson
Source: RASK. This data may not be complete. We recommend contacting the local school district to confirm school assignments for this home.

Get pre-qualified for a loan
At Zillow Home Loans, we can pre-qualify you in as little as 5 minutes with no impact to your credit score.An equal housing lender. NMLS #10287.
