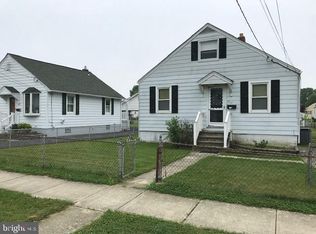Sold for $240,000
$240,000
917 Martin Rd, Baltimore, MD 21221
2beds
780sqft
Single Family Residence
Built in 1949
6,750 Square Feet Lot
$244,600 Zestimate®
$308/sqft
$1,474 Estimated rent
Home value
$244,600
$223,000 - $269,000
$1,474/mo
Zestimate® history
Loading...
Owner options
Explore your selling options
What's special
Welcome to this 2 bedroom 1 1/2 bath home. Well taken care of, clean & neat. Home has potential for 1 to 2 bedrooms being added in attic area. Spacious well maintained yard offering private driveway with lots of parking and 2 car carport and large shed. Features beautiful updated kitchen with 42" cabinets and corian countertops, all appliances, {washer 2022 }, built in china cabinet, recess lighting, custom blinds, ceiling fans, new sump pump, storm doors, replacement windows, updated main bathroom as well as a half bath in lower level. Enjoy time on the covered back porch with vinyl railings for easy maintenance. Basement has space for rooms to be added. Cute & Cozy but has a lot of potential for expansion. Home is in need of paint. Fenced back yard. Home being sold 'as is' seller is not able to make repairs.
Zillow last checked: 8 hours ago
Listing updated: October 02, 2024 at 04:38am
Listed by:
Joan Biuk 443-250-4364,
Long & Foster Real Estate, Inc.,
Co-Listing Agent: Amanda Lasky 443-857-5288,
Long & Foster Real Estate, Inc.
Bought with:
Silvia Calderon Arzu, 5008825
Allfirst Realty, Inc.
Source: Bright MLS,MLS#: MDBC2106032
Facts & features
Interior
Bedrooms & bathrooms
- Bedrooms: 2
- Bathrooms: 2
- Full bathrooms: 1
- 1/2 bathrooms: 1
- Main level bathrooms: 1
- Main level bedrooms: 2
Basement
- Area: 780
Heating
- Forced Air, Natural Gas
Cooling
- Central Air, Ceiling Fan(s), Electric
Appliances
- Included: Microwave, Dishwasher, Dryer, Exhaust Fan, Ice Maker, Refrigerator, Cooktop, Washer, Water Heater, Gas Water Heater
- Laundry: In Basement
Features
- Attic, Built-in Features, Ceiling Fan(s), Entry Level Bedroom, Floor Plan - Traditional, Eat-in Kitchen, Kitchen - Table Space
- Flooring: Carpet, Laminate, Ceramic Tile
- Doors: Storm Door(s)
- Windows: Bay/Bow
- Basement: Exterior Entry,Rear Entrance,Sump Pump
- Has fireplace: No
Interior area
- Total structure area: 1,560
- Total interior livable area: 780 sqft
- Finished area above ground: 780
- Finished area below ground: 0
Property
Parking
- Total spaces: 6
- Parking features: Asphalt, Detached Carport, Driveway, Off Street
- Carport spaces: 2
- Uncovered spaces: 4
Accessibility
- Accessibility features: None
Features
- Levels: Two
- Stories: 2
- Patio & porch: Porch, Patio
- Exterior features: Lighting, Street Lights
- Pool features: None
Lot
- Size: 6,750 sqft
- Dimensions: 1.00 x
Details
- Additional structures: Above Grade, Below Grade, Outbuilding
- Parcel number: 04151502470960
- Zoning: RESIDENTIAL
- Special conditions: Standard
Construction
Type & style
- Home type: SingleFamily
- Architectural style: Cape Cod
- Property subtype: Single Family Residence
Materials
- Aluminum Siding
- Foundation: Block
- Roof: Asphalt
Condition
- Very Good
- New construction: No
- Year built: 1949
Utilities & green energy
- Sewer: Public Sewer
- Water: Public
Community & neighborhood
Location
- Region: Baltimore
- Subdivision: Martindale
Other
Other facts
- Listing agreement: Exclusive Right To Sell
- Listing terms: Cash,Conventional,FHA
- Ownership: Fee Simple
Price history
| Date | Event | Price |
|---|---|---|
| 10/1/2024 | Sold | $240,000+1.1%$308/sqft |
Source: | ||
| 9/9/2024 | Pending sale | $237,500$304/sqft |
Source: | ||
| 9/1/2024 | Price change | $237,500-3%$304/sqft |
Source: | ||
| 8/30/2024 | Listed for sale | $244,900$314/sqft |
Source: | ||
Public tax history
| Year | Property taxes | Tax assessment |
|---|---|---|
| 2025 | $2,594 +41.5% | $160,733 +6.3% |
| 2024 | $1,833 +6.7% | $151,267 +6.7% |
| 2023 | $1,719 +3.3% | $141,800 |
Find assessor info on the county website
Neighborhood: 21221
Nearby schools
GreatSchools rating
- 3/10Sussex Elementary SchoolGrades: PK-5Distance: 0.5 mi
- 4/10Deep Creek Middle SchoolGrades: 6-8Distance: 0.9 mi
- 3/10Chesapeake High SchoolGrades: 9-12Distance: 2.4 mi
Schools provided by the listing agent
- District: Baltimore County Public Schools
Source: Bright MLS. This data may not be complete. We recommend contacting the local school district to confirm school assignments for this home.
Get a cash offer in 3 minutes
Find out how much your home could sell for in as little as 3 minutes with a no-obligation cash offer.
Estimated market value$244,600
Get a cash offer in 3 minutes
Find out how much your home could sell for in as little as 3 minutes with a no-obligation cash offer.
Estimated market value
$244,600
