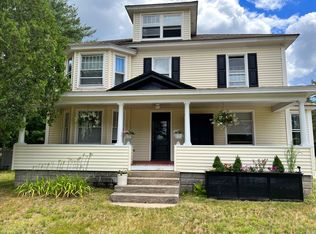Closed
Listed by:
Emily Kubichko,
Pinkham Real Estate 603-356-5425
Bought with: Pinkham Real Estate
$470,000
917 Main Street, Fryeburg, ME 04037
4beds
2,772sqft
Farm
Built in 1795
1 Acres Lot
$474,000 Zestimate®
$170/sqft
$2,982 Estimated rent
Home value
$474,000
Estimated sales range
Not available
$2,982/mo
Zestimate® history
Loading...
Owner options
Explore your selling options
What's special
*Back on the market due to buyer financing. Welcome to a gorgeous blend of charming and modern! Within walking distance to Fryeburg Village and Fryeburg Academy sits this spacious vintage home, thoughtfully updated to today's standards. Enter the mudroom with built-in storage next to the laundry room on the main floor. The dining area leads into a newly remodeled eat-in kitchen with a Jotul woodstove, quartz counters, stainless appliances, and exposed wood beams. Off the kitchen is a walk-in pantry with cabinetry and a beverage refrigerator. The large living room has tons of natural light, an inviting hearth with a cozy wood stove, and new engineered wood floors. Rounding off the first floor is the primary bedroom with a freshly updated full bathroom, a nice sized office with bookshelves and wide plank pine floors, and a 1/2 bathroom hidden under the stairs in the dramatic front entryway. Upstairs there are several options for bedrooms, as well as a large 3/4 bath, and a bonus space that works well for an office, a playroom, video game spot, or whatever you want it to be! The hallway is uniquely lined with built-in drawers and storage cabinets as well. The back staircase leads you back down to the living room on the main level. Off that room is access to a large barn that the current owners have made into a summer living room. Two stall horse barn with electric/storage, and a 2-car garage too! Exterior painted May 2025. Mountain and stunning sunset views across the street!
Zillow last checked: 8 hours ago
Listing updated: July 11, 2025 at 12:42pm
Listed by:
Emily Kubichko,
Pinkham Real Estate 603-356-5425
Bought with:
Greydon Turner
Pinkham Real Estate
Source: PrimeMLS,MLS#: 5035682
Facts & features
Interior
Bedrooms & bathrooms
- Bedrooms: 4
- Bathrooms: 3
- Full bathrooms: 2
- 1/2 bathrooms: 1
Heating
- Oil, Wood, Hot Water, Wood Stove
Cooling
- None
Appliances
- Included: Dishwasher, Dryer, Gas Range, Refrigerator, Washer, Electric Water Heater
- Laundry: 1st Floor Laundry
Features
- Dining Area, Hearth, Primary BR w/ BA, Natural Light, Natural Woodwork, Indoor Storage, Walk-in Pantry, Smart Thermostat
- Flooring: Carpet, Tile, Wood
- Windows: Screens
- Basement: Bulkhead,Crawl Space,Full,Unfinished,Interior Entry
Interior area
- Total structure area: 4,690
- Total interior livable area: 2,772 sqft
- Finished area above ground: 2,772
- Finished area below ground: 0
Property
Parking
- Total spaces: 2
- Parking features: Gravel, Paved
- Garage spaces: 2
Features
- Levels: Two
- Stories: 2
- Exterior features: Deck
- Fencing: Full
- Has view: Yes
- Frontage length: Road frontage: 200
Lot
- Size: 1 Acres
- Features: Country Setting, Horse/Animal Farm, Field/Pasture, Landscaped, Level, Open Lot, Trail/Near Trail, Views
Details
- Additional structures: Barn(s), Outbuilding
- Parcel number: FRYEM047L013
- Zoning description: Residential
Construction
Type & style
- Home type: SingleFamily
- Property subtype: Farm
Materials
- Wood Frame, Wood Siding
- Foundation: Granite
- Roof: Metal
Condition
- New construction: No
- Year built: 1795
Utilities & green energy
- Electric: Circuit Breakers
- Sewer: 1000 Gallon, Septic Design Available, Septic Tank
- Utilities for property: Cable at Site, Propane
Community & neighborhood
Location
- Region: Fryeburg
Other
Other facts
- Road surface type: Paved
Price history
| Date | Event | Price |
|---|---|---|
| 7/11/2025 | Sold | $470,000-1.9%$170/sqft |
Source: | ||
| 7/11/2025 | Pending sale | $479,000$173/sqft |
Source: | ||
| 5/27/2025 | Contingent | $479,000$173/sqft |
Source: | ||
| 5/8/2025 | Price change | $479,000-4%$173/sqft |
Source: | ||
| 5/2/2025 | Listed for sale | $499,000$180/sqft |
Source: | ||
Public tax history
| Year | Property taxes | Tax assessment |
|---|---|---|
| 2024 | $5,781 +5.8% | $423,534 +27.9% |
| 2023 | $5,463 +7.8% | $331,100 |
| 2022 | $5,066 -1.3% | $331,100 |
Find assessor info on the county website
Neighborhood: 04037
Nearby schools
GreatSchools rating
- 5/10Molly Ockett SchoolGrades: PK-8Distance: 0.3 mi
Schools provided by the listing agent
- Elementary: Molly Ockett Elementary School
- Middle: Molly Ockett Middle School
- High: Fryeburg Academy
- District: MSAD #72
Source: PrimeMLS. This data may not be complete. We recommend contacting the local school district to confirm school assignments for this home.
Get pre-qualified for a loan
At Zillow Home Loans, we can pre-qualify you in as little as 5 minutes with no impact to your credit score.An equal housing lender. NMLS #10287.
