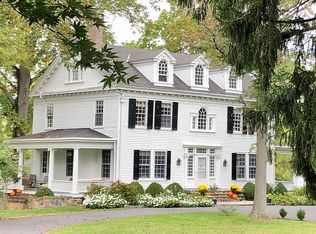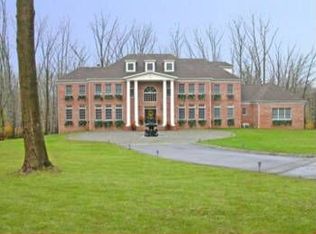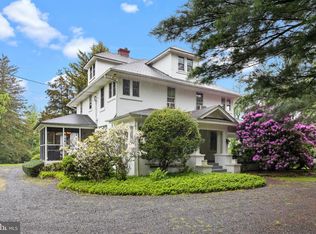Currently one of the largest estates available in Princeton and sitting on 3.9 arboretum-like acres and adjacent to the 230 acres of open, wooded space of the former Johnson and Johnson estate, Jasna Polana, which is now a private golf and social club. The estate is located just 2 miles from downtown Princeton, a community that combines the charm of an historic 250 year-old small town with the vibrance of a world-class University, and only 45 minutes by train from New York City. This meticulously maintained, all-brick Georgian home, constructed in 2000, gives the impression of an ancestral estate, with numerous terraces and porches, and over 10,000 interior square feet spanning across four levels. The 1,200 square foot 4th floor is perfectly designed for a pair of spacious and private offices. In addition to the five bedrooms and four bathrooms on the 3rd floor, there is a nanny suite on the main floor. The lower level offers an ideal space for long-term guests or in-laws, comprising a separate entrance, bedroom, kitchen, and full bath. This level also provides multiple entertaining spaces including a movie room with wet bar, wine room, and an expansive game room that opens to a large and maturely-landscaped swimming pool area. The impressive facade continues with significant hand-laid brickwork around the grounds, including a fountain and staircase leading up from the pool area to the rear of the estate, where four pairs of French doors open onto formal grass lawn and slate terraces; a perfect setting for entertaining family and friends year-round.
This property is off market, which means it's not currently listed for sale or rent on Zillow. This may be different from what's available on other websites or public sources.


