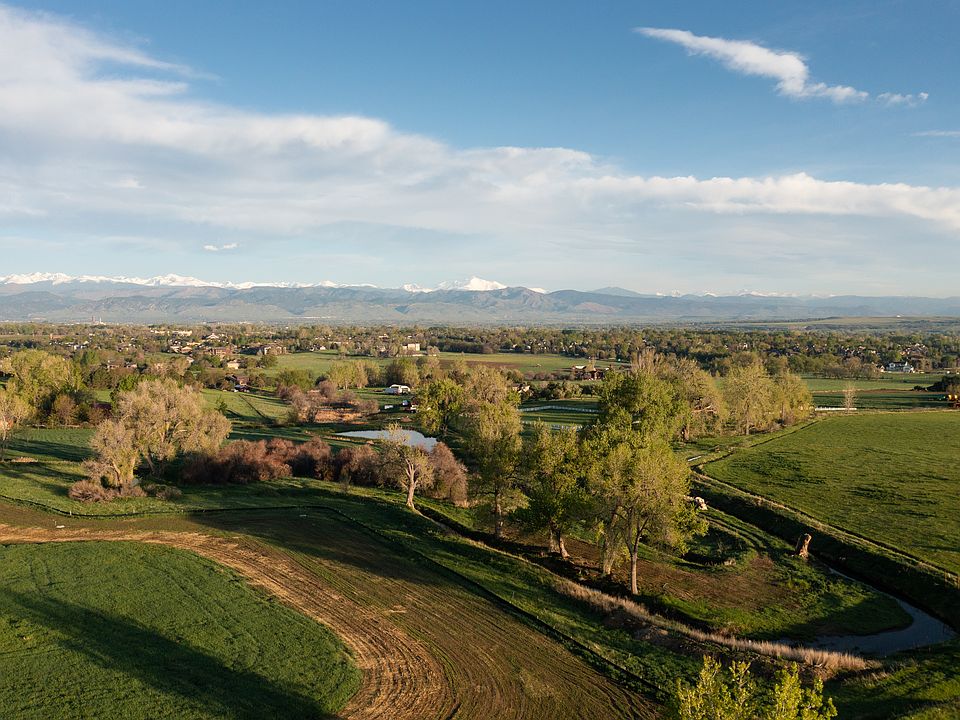Experience luxury living at its finest in this stunning custom home by Cornerstone Homes, beautifully situated on a premium mountain view lot. Spanning 4,158 square feet, this exquisite residence features 5 bedrooms and 4 bathrooms within an open floor plan perfect for both everyday living and entertaining. Enjoy seamless indoor/outdoor spaces that back up to open space, showcasing breathtaking panoramic views of the Continental Divide. The home boasts soaring vaulted ceilings with exquisite, exposed Douglas fir timber beams, a chef's kitchen equipped with top-of-the-line Subzero and Wolf appliances, and a main-level bedroom ideal for guests or a home office. The master suite serves as a sanctuary, complete with custom built-ins and a luxurious 5-piece bathroom. With two additional bedrooms and another on the lower level, plus a versatile lower-level entertainment space perfect for a gym or theater, this home is ideal for families and visitors alike. Sustainable features, including solar panels and geothermal heating and cooling, ensure a Net Zero Energy rating. Modern amenities like full home Wi-Fi and ambient lighting elevate the experience, making this one-of-a-kind Lafayette home the perfect blend of Colorado beauty and luxury!
New construction
$2,475,000
917 Latigo Loop, Lafayette, CO 80026
5beds
4,158sqft
Residential-Detached, Residential
Built in 2024
4,158 sqft lot
$-- Zestimate®
$595/sqft
$25/mo HOA
What's special
Breathtaking panoramic viewsSustainable featuresCustom built-insMaster suiteSoaring vaulted ceilingsPremium mountain view lotSolar panels
- 218 days
- on Zillow |
- 315 |
- 10 |
Zillow last checked: 7 hours ago
Listing updated: October 07, 2024 at 01:37pm
Listed by:
Suzanne Curtin 303-882-6496,
Equity Colorado-Front Range
Source: IRES,MLS#: 1020024
Travel times
Facts & features
Interior
Bedrooms & bathrooms
- Bedrooms: 5
- Bathrooms: 4
- Full bathrooms: 4
- Main level bedrooms: 1
Primary bedroom
- Area: 264
- Dimensions: 22 x 12
Bedroom 2
- Area: 156
- Dimensions: 12 x 13
Bedroom 3
- Area: 187
- Dimensions: 17 x 11
Bedroom 4
- Area: 187
- Dimensions: 17 x 11
Bedroom 5
- Area: 208
- Dimensions: 16 x 13
Kitchen
- Area: 315
- Dimensions: 15 x 21
Heating
- Forced Air
Cooling
- Central Air
Appliances
- Laundry: Washer/Dryer Hookups, Main Level
Features
- Eat-in Kitchen, Cathedral/Vaulted Ceilings, Open Floorplan, Pantry, Walk-In Closet(s), Kitchen Island, High Ceilings, Beamed Ceilings, Open Floor Plan, Walk-in Closet, Media Room, 9ft+ Ceilings
- Flooring: Wood, Wood Floors, Tile
- Windows: Double Pane Windows
- Basement: Sump Pump
- Has fireplace: Yes
- Fireplace features: Gas, Living Room
Interior area
- Total structure area: 4,158
- Total interior livable area: 4,158 sqft
- Finished area above ground: 2,724
- Finished area below ground: 1,434
Property
Parking
- Total spaces: 2
- Parking features: Alley Access
- Attached garage spaces: 2
- Details: Garage Type: Attached
Accessibility
- Accessibility features: Main Floor Bath, Accessible Bedroom
Features
- Levels: Two
- Stories: 2
- Patio & porch: Patio
- Has view: Yes
- View description: Mountain(s), Hills
Lot
- Size: 4,158 sqft
- Features: Abuts Public Open Space, Abuts Private Open Space
Details
- Parcel number: R0611338
- Zoning: RES
- Special conditions: Builder
Construction
Type & style
- Home type: SingleFamily
- Architectural style: Contemporary/Modern
- Property subtype: Residential-Detached, Residential
Materials
- Wood/Frame, Stone, Log
- Roof: Composition
Condition
- Under Construction
- New construction: Yes
- Year built: 2024
Details
- Builder name: Cornerstone Homes
Utilities & green energy
- Electric: Electric, XCEL Energy
- Gas: Natural Gas, XCEL Energy
- Sewer: City Sewer
- Water: City Water, City of Lafayette
- Utilities for property: Natural Gas Available, Electricity Available
Green energy
- Energy efficient items: HVAC, Thermostat, Energy Rated
Community & HOA
Community
- Features: Park, Hiking/Biking Trails
- Subdivision: Silo
HOA
- Has HOA: Yes
- HOA fee: $75 quarterly
Location
- Region: Lafayette
Financial & listing details
- Price per square foot: $595/sqft
- Date on market: 10/4/2024
- Listing terms: Cash,Conventional
- Electric utility on property: Yes
- Road surface type: Paved, Concrete
About the community
From the very beginning, the Silo neighborhood was destined to be something completely different, something better than the norm. It has been a 7-year creative process in the making, the sole purpose of which has been to create an intelligent community paired with cutting-edge sustainable systems, superior building materials, vast open spaces, and a modern farmhouse design aesthetic that compliments and retains the rural appeal of Lafayette.
Source: Cornerstone Homes

