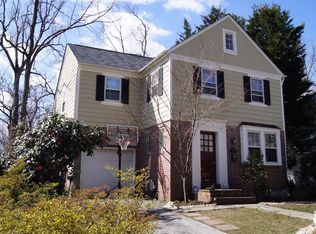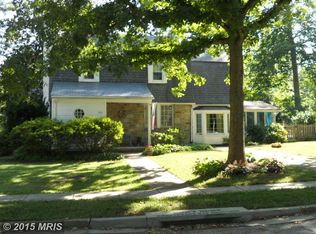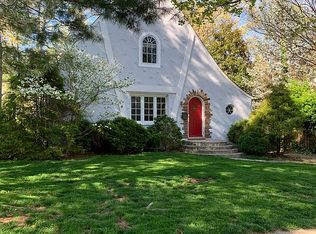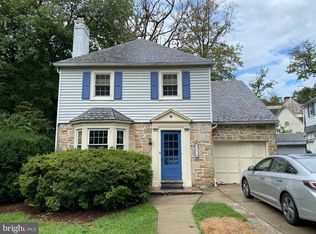Sold for $725,000
$725,000
917 Kingston Rd, Baltimore, MD 21212
3beds
2,639sqft
Single Family Residence
Built in 1928
7,874 Square Feet Lot
$738,800 Zestimate®
$275/sqft
$3,577 Estimated rent
Home value
$738,800
$672,000 - $813,000
$3,577/mo
Zestimate® history
Loading...
Owner options
Explore your selling options
What's special
Presenting at last...917 Kingston Rd. This picturesque home boasts a main level primary bedroom with full bath, 2 additional bedrooms and baths on the upper level along with a den/office overlooking the lower level family room. Traditional floor plan with separate living and dining rooms. Hardwood floors, 2 fireplaces, flat rear yard with oversized detached garage. Walk to the community pool! Home is lovely but in need of updating. The potential is endless! Being sold strictly "AS-IS."
Zillow last checked: 8 hours ago
Listing updated: November 06, 2024 at 04:24am
Listed by:
Stacy Korzenewski 410-245-1699,
Cummings & Co. Realtors,
Co-Listing Agent: Krisonthie S Martinson 443-570-6875,
Cummings & Co. Realtors
Bought with:
NON MEMBER, 0225194075
Non Subscribing Office
Source: Bright MLS,MLS#: MDBC2111990
Facts & features
Interior
Bedrooms & bathrooms
- Bedrooms: 3
- Bathrooms: 4
- Full bathrooms: 3
- 1/2 bathrooms: 1
- Main level bathrooms: 2
- Main level bedrooms: 1
Basement
- Area: 648
Heating
- Other, Radiator, Forced Air, Natural Gas
Cooling
- Central Air, Electric
Appliances
- Included: Gas Water Heater
- Laundry: In Basement
Features
- Dining Area, Entry Level Bedroom, Floor Plan - Traditional, Formal/Separate Dining Room, Kitchen - Country, Primary Bath(s), Bathroom - Stall Shower, Other
- Flooring: Carpet, Hardwood, Wood
- Basement: Other,Unfinished
- Number of fireplaces: 2
- Fireplace features: Brick, Glass Doors, Mantel(s)
Interior area
- Total structure area: 2,787
- Total interior livable area: 2,639 sqft
- Finished area above ground: 2,139
- Finished area below ground: 500
Property
Parking
- Total spaces: 1
- Parking features: Garage Faces Front, Oversized, Driveway, Detached
- Garage spaces: 1
- Has uncovered spaces: Yes
Accessibility
- Accessibility features: None
Features
- Levels: Three
- Stories: 3
- Exterior features: Sidewalks, Other
- Pool features: Community
Lot
- Size: 7,874 sqft
- Features: Front Yard, Landscaped, Level, Premium, Rear Yard
Details
- Additional structures: Above Grade, Below Grade
- Parcel number: 04090913206161
- Zoning: 0
- Special conditions: Standard
- Other equipment: None
Construction
Type & style
- Home type: SingleFamily
- Architectural style: Traditional,French
- Property subtype: Single Family Residence
Materials
- Stucco
- Foundation: Block
Condition
- Average
- New construction: No
- Year built: 1928
Utilities & green energy
- Sewer: Public Sewer
- Water: Public
Community & neighborhood
Community
- Community features: Pool
Location
- Region: Baltimore
- Subdivision: Stoneleigh
Other
Other facts
- Listing agreement: Exclusive Right To Sell
- Listing terms: Cash,Conventional
- Ownership: Fee Simple
Price history
| Date | Event | Price |
|---|---|---|
| 11/6/2024 | Sold | $725,000+3.7%$275/sqft |
Source: | ||
| 6/17/2024 | Listing removed | -- |
Source: | ||
| 6/14/2024 | Listed for sale | $699,000$265/sqft |
Source: | ||
| 6/3/2024 | Listing removed | -- |
Source: | ||
| 5/6/2024 | Pending sale | $699,000$265/sqft |
Source: | ||
Public tax history
| Year | Property taxes | Tax assessment |
|---|---|---|
| 2025 | $6,653 +14.8% | $498,300 +4.2% |
| 2024 | $5,797 +4.4% | $478,333 +4.4% |
| 2023 | $5,555 +4.6% | $458,367 +4.6% |
Find assessor info on the county website
Neighborhood: 21212
Nearby schools
GreatSchools rating
- 9/10Stoneleigh Elementary SchoolGrades: K-5Distance: 0.3 mi
- 6/10Dumbarton Middle SchoolGrades: 6-8Distance: 0.7 mi
- 9/10Towson High Law & Public PolicyGrades: 9-12Distance: 0.9 mi
Schools provided by the listing agent
- District: Baltimore County Public Schools
Source: Bright MLS. This data may not be complete. We recommend contacting the local school district to confirm school assignments for this home.
Get pre-qualified for a loan
At Zillow Home Loans, we can pre-qualify you in as little as 5 minutes with no impact to your credit score.An equal housing lender. NMLS #10287.



