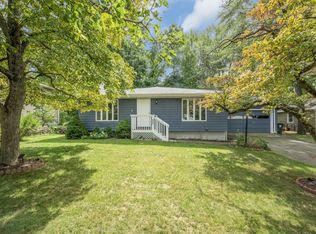**CONTACT SARAH PRITCHARD AT 203.414.5571 FOR MORE INFORMATION** Vintage charm and modern amenities collide in this beautifully remodeled home in the sought after University area. This lovingly remodeled split level welcomes you with an inviting foyer and captivating stone fireplace. The sun-drenched family room is filled with natural light that dances off the hardwood floors and ceiling beams. Spend your days relaxing by the fire, entertaining friends and family, and watching seasons change through the bay window. The wood accent wall in the kitchen and dining room adds a touch of character...brand new stainless steel appliances, beautiful tile backsplash, an island with storage and seating, granite countertops and access to the backyard complete the kitchen. Step down to the family room, a cozy space dressed in beams and built-ins. tucked off to the side is the half bathroom, laundry, mudroom and garage. Three spacious bedrooms with hardwood floors, plenty of closet space and a fully remodeled bathroom await on the second floor. The partially finished lower level is ideal for a gym, office, play area and storage the possibilities are endless! With new siding, a new roof, new windows (-2), refinished floors, fresh paint, a new boiler, and new kitchen appliances, this is a great opportunity to enjoy easy living. You will love the peaceful, low-maintenance yard, complete with plenty of trees and shrubs for privacy and a patio. Minutes to everything Fairfield has to offer-shops, restaurants, beaches, schools, highways, the train & more.
This property is off market, which means it's not currently listed for sale or rent on Zillow. This may be different from what's available on other websites or public sources.

