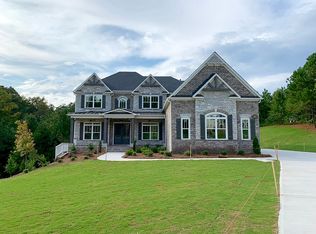Hard to find MASTER ON MAIN on over 1+ Acre Prime, fenced, Cul-de-sac lot in the Gated Blue Valley Community in prestigious Milton! This stunning home features everything including an open 2-Story foyer & grand rm w/cedar coffered ceiling, amazing floor-to-ceiling windows & separate formal dining (seat 12+) and 5th bd/living/office front rooms. Your dream gourmet kitchen awaits you with large island open to cozy keeping room with stone fireplace. Hardwood flooring throughout first floor, high end Appliances & fixtures throughout. A true entertainers dream!! Your personal master retreat w/sitting area, wall of windows, HUGE spa-like bath w/walk-in shower, soaking tub, & large his/her closets. Upper bedrooms are extremely large & feature private baths. Enormous unfinished basement waiting for you to customize the way you want! Kitchen-level 3 car garage with 8 ft garage doors to accommodate any large SUV! Very active swim/tennis community with clubhouse, scheduled social activities year round & fun playground! 2020-09-30
This property is off market, which means it's not currently listed for sale or rent on Zillow. This may be different from what's available on other websites or public sources.
