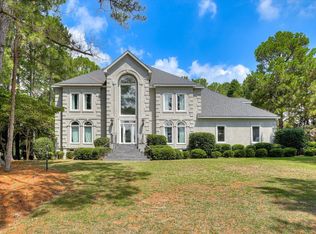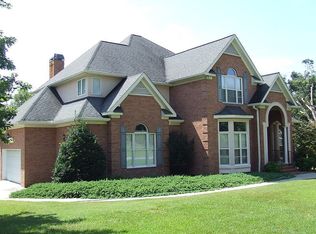Exquisite 2 Story Brick Home in Aiken's Reputable Gated Community. Stately entry with Aladdin lift for foyer light. Hardwood Floors, Glass French Doors and Plantation shutters in living room and formal dining room. Abundance of Custom cabinetry and hard surface counter tops in kitchen. Built in wine rack and kitchen desk. Double Oven, stainless steel appliances, and large walk-in pantry. Breakfast bar in Eat-In breakfast area leads out to back yard patio which overlooks 15th hole of the prestigious Jones Course. Half arched windows in a magnificent hardwood paneling in office with gas fireplace and built in wet bar. Primary bedroom is downstairs and has a large walk-in closet with tailored drawers and shelves. Large owner bathroom with jacuzzi tub and separate shower. Double vanity sinks. Second floor boasts 3 bedrooms with brand new carpet. Laundry chute at the top of the stairs goes to the first-floor laundry room with utility sink. Flex room between upstairs bedrooms can be used as a study, weight room, kids' playroom or movie room. Upstairs bedroom closet has doorway to large walk-in storage room. Full bathroom has one piece tub, make-up vanity and sky light. Recently painted inside. Oversized Garage leads straight to kitchen. Woodside Plantation offers over 14 miles of walking trails, Optional Club Memberships to 2 Country Clubs with award winning amenities including golf, tennis, pickle ball, swimming and casual/fine dining. Also available for Sale.
This property is off market, which means it's not currently listed for sale or rent on Zillow. This may be different from what's available on other websites or public sources.


