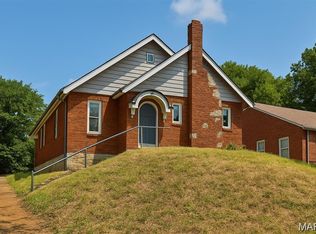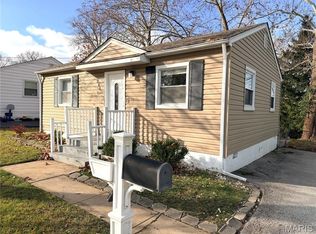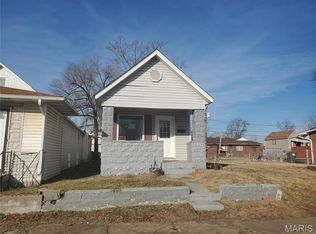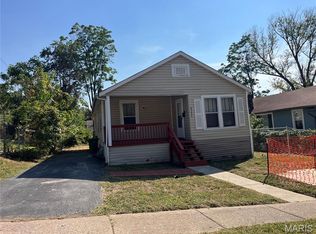Recently remodeled two bedroom one bathroom bungalow with new appliances.Multifunctional partially finished basement with laundry room. Large backyard. Great neighborhood, quiet street.
For sale by owner
$91,000
917 Grand Ave, Madison, IL 62060
2beds
829sqft
Est.:
SingleFamily
Built in 1932
5,880 Square Feet Lot
$60,000 Zestimate®
$110/sqft
$-- HOA
What's special
Multifunctional partially finished basementLarge backyardLaundry roomNew appliances
- 7 days |
- 116 |
- 8 |
Listed by:
Property Owner (336) 338-0418
Facts & features
Interior
Bedrooms & bathrooms
- Bedrooms: 2
- Bathrooms: 1
- Full bathrooms: 1
Heating
- Forced air, Gas
Cooling
- Central
Appliances
- Included: Range / Oven, Refrigerator
Features
- Flooring: Laminate
- Basement: Partially finished
Interior area
- Total interior livable area: 829 sqft
Property
Features
- Exterior features: Other, Vinyl
Lot
- Size: 5,880 Square Feet
Details
- Parcel number: 212192506101030
Construction
Type & style
- Home type: SingleFamily
Materials
- Frame
- Roof: Asphalt
Condition
- New construction: No
- Year built: 1932
Utilities & green energy
- Sewer: Public
Community & HOA
Location
- Region: Madison
Financial & listing details
- Price per square foot: $110/sqft
- Tax assessed value: $46,800
- Annual tax amount: $1,179
- Date on market: 12/4/2025
Estimated market value
$60,000
$53,000 - $67,000
$1,086/mo
Price history
Price history
| Date | Event | Price |
|---|---|---|
| 12/4/2025 | Listed for sale | $91,000+56.9%$110/sqft |
Source: Owner Report a problem | ||
| 8/5/2025 | Listing removed | $1,095$1/sqft |
Source: Zillow Rentals Report a problem | ||
| 7/7/2025 | Listed for rent | $1,095$1/sqft |
Source: Zillow Rentals Report a problem | ||
| 6/3/2025 | Sold | $58,000-6.5%$70/sqft |
Source: | ||
| 4/22/2025 | Pending sale | $62,000+100%$75/sqft |
Source: | ||
Public tax history
Public tax history
| Year | Property taxes | Tax assessment |
|---|---|---|
| 2024 | $1,179 +17.6% | $15,600 +14.1% |
| 2023 | $1,003 +18.4% | $13,670 +13.2% |
| 2022 | $847 +8.3% | $12,080 +6.2% |
Find assessor info on the county website
BuyAbility℠ payment
Est. payment
$525/mo
Principal & interest
$353
Property taxes
$140
Home insurance
$32
Climate risks
Neighborhood: 62060
Nearby schools
GreatSchools rating
- 1/10Bernard Long Elementary SchoolGrades: PK-5Distance: 0.7 mi
- 3/10Madison Jr High SchoolGrades: 6-8Distance: 0.8 mi
- 1/10Madison Senior High SchoolGrades: 9-12Distance: 0.8 mi
Schools provided by the listing agent
- Elementary: MADISON DIST 12
- Middle: MADISON DIST 12
- High: Madison
- District: Madison DIST 12
Source: The MLS. This data may not be complete. We recommend contacting the local school district to confirm school assignments for this home.
- Loading




