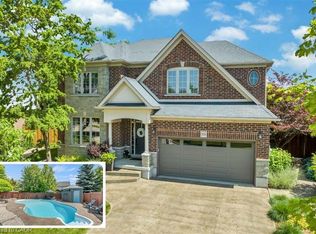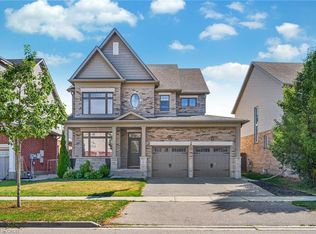Sold for $1,145,000 on 11/17/25
C$1,145,000
917 Fung Pl, Kitchener, ON N2A 4M3
5beds
2,464sqft
Single Family Residence, Residential
Built in ----
5,365.88 Square Feet Lot
$-- Zestimate®
C$465/sqft
$-- Estimated rent
Home value
Not available
Estimated sales range
Not available
Not available
Loading...
Owner options
Explore your selling options
What's special
LOCATED ON A QUIET COURT in the most sought after and prestigious neighbourhoods in Kitchener! This 4+1 bedroom has everything you need for a growing family. As you enter the home to a large foyer that has just been freshly painted, you walk into a home that has 9ft ceilings throughout the main floor, elevated by a formal living room with coffered ceilings, maple hardwood floors and ceramic throughout the main floor. A powder room that is tastefully decorated and tucked away right before going into the mudroom with entry into the garage. The Family Room has large windows that let so much light in and a gas fireplace. The kitchen is a beautiful place to entertain with a large island, quartz countertops, stainless steel appliances including a gas stove and a new fridge (2024), and a walk out to a patio with a stone patio and pergola. Upstairs you will find 4 bedrooms, with a large primary bedroom that boasts his and hers walk in closets, and a large 5 piece ensuite bathroom with his and hers vanities. There is also a 4 piece main bathroom to complete the upstairs. The basement was finished in 2018 and includes a bedroom and a 3 piece bathroom. There is also hook ups and outlets to add a kitchen for future use. The exterior of the home is all brick, and the driveway was done in 2021. This home is conveniently located to the 401, Chicopee Ski Hills, Shopping, and great schools. Come and see it today!
Zillow last checked: 8 hours ago
Listing updated: November 16, 2025 at 09:19pm
Listed by:
Francesca Costa, Salesperson,
RE/MAX REAL ESTATE CENTRE INC. BROKERAGE-3
Source: ITSO,MLS®#: 40774640Originating MLS®#: Cornerstone Association of REALTORS®
Facts & features
Interior
Bedrooms & bathrooms
- Bedrooms: 5
- Bathrooms: 4
- Full bathrooms: 3
- 1/2 bathrooms: 1
- Main level bathrooms: 1
Other
- Level: Second
Bedroom
- Level: Second
Bedroom
- Level: Second
Bedroom
- Level: Second
Bedroom
- Level: Basement
Bathroom
- Features: 2-Piece
- Level: Main
Bathroom
- Features: 3-Piece
- Level: Basement
Bathroom
- Features: 4-Piece
- Level: Second
Other
- Features: 5+ Piece
- Level: Second
Breakfast room
- Level: Main
Dining room
- Level: Main
Family room
- Level: Main
Kitchen
- Level: Main
Living room
- Level: Main
Recreation room
- Level: Basement
Heating
- Forced Air
Cooling
- Central Air
Appliances
- Included: Dishwasher, Dryer, Refrigerator, Stove, Washer
Features
- Auto Garage Door Remote(s)
- Windows: Window Coverings
- Basement: Full,Finished
- Has fireplace: No
Interior area
- Total structure area: 3,621
- Total interior livable area: 2,464 sqft
- Finished area above ground: 2,464
- Finished area below ground: 1,157
Property
Parking
- Total spaces: 4
- Parking features: Attached Garage, Garage Door Opener, Private Drive Double Wide
- Attached garage spaces: 2
- Uncovered spaces: 2
Features
- Frontage type: East
- Frontage length: 50.20
Lot
- Size: 5,365 sqft
- Dimensions: 50.2 x 106.89
- Features: Urban, Public Transit
Details
- Parcel number: 227133224
- Zoning: RES-2
Construction
Type & style
- Home type: SingleFamily
- Architectural style: Two Story
- Property subtype: Single Family Residence, Residential
Materials
- Brick
- Roof: Asphalt Shing
Condition
- 16-30 Years
- New construction: No
Utilities & green energy
- Sewer: Sewer (Municipal)
- Water: Municipal
Community & neighborhood
Location
- Region: Kitchener
Price history
| Date | Event | Price |
|---|---|---|
| 11/17/2025 | Sold | C$1,145,000C$465/sqft |
Source: ITSO #40774640 | ||
Public tax history
Tax history is unavailable.
Neighborhood: Grand River South
Nearby schools
GreatSchools rating
No schools nearby
We couldn't find any schools near this home.

