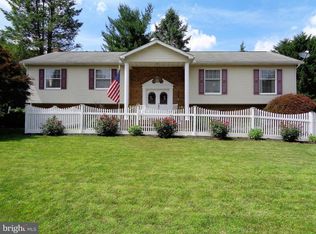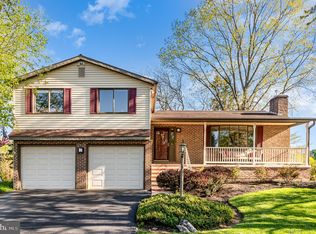1 Level Living at its finest! Spacious 1.5 Story Low Maintenance Home has been very well maintained & offers Oak hardwood floors in numerous rooms, Cozy Family Rm w/ Fireplace, Expansive Living Rm w/ Lots of Light, Eat in Kitchen w/ Oak Cabinets, Large 1st Floor Master w/ private bath & his/her closets, & Large 2nd floor bonus room with bath! All located convenient to Carlisle High School on a great Lot/Meeting House Heights!
This property is off market, which means it's not currently listed for sale or rent on Zillow. This may be different from what's available on other websites or public sources.


