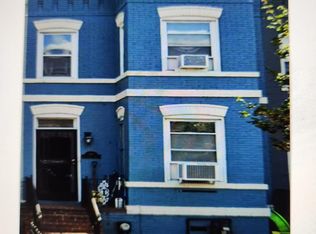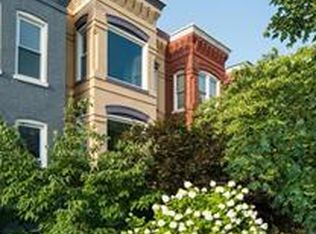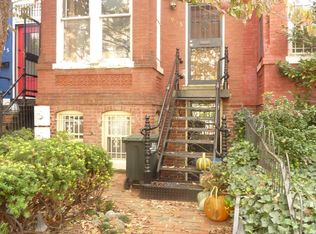This 1288 square foot townhome home has 3 bedrooms and 2.5 bathrooms. This home is located at 917 F St NE, Washington, DC 20002.
This property is off market, which means it's not currently listed for sale or rent on Zillow. This may be different from what's available on other websites or public sources.



