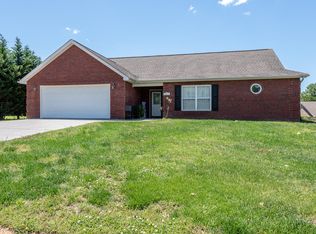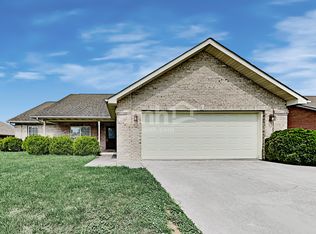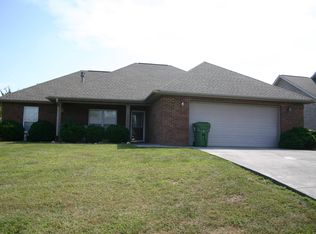Closed
$405,000
917 Elsborn Ridge Rd, Maryville, TN 37801
3beds
1,896sqft
Single Family Residence, Residential
Built in 2005
9,583.2 Square Feet Lot
$428,100 Zestimate®
$214/sqft
$2,132 Estimated rent
Home value
$428,100
$407,000 - $450,000
$2,132/mo
Zestimate® history
Loading...
Owner options
Explore your selling options
What's special
Beautiful brick rancher located in Worthington Subdivision! This home features 3 bedrooms, 2 full baths with amenities to include: Open Great Room (W/Gas Fireplace, Cathedral Ceiling & Ceiling Fan), Nice Kitchen (w/Breakfast Bar that includes the stools & all appliances to remain), Large Owner's Suite BR with Connecting Bathroom (w/Jetted Tub, Walk-in Shower & Double Vanites), 2 Guest Bedrooms, Guest Bathroom & Sep. Laundry Room! Exterior Amenities to include: 2 Car Garage (w/Utility Sink), Covered Front Porch, Private Deck, Level Yard, New Landscaping & all Brick Construction! Located in the Top Ranked City Of Maryville District (Zoned for the Foothills Elementary & Montgomery Intermediate Schools) & conveniently located near Dining, Retail & The Great Smoky Mountains!!
Zillow last checked: 8 hours ago
Listing updated: May 09, 2025 at 03:33pm
Listing Provided by:
Debra Whaley 865-983-0011,
Realty Executives Associates
Bought with:
Jonah Jackson, 338519
Realty Executives Associates
Source: RealTracs MLS as distributed by MLS GRID,MLS#: 2875070
Facts & features
Interior
Bedrooms & bathrooms
- Bedrooms: 3
- Bathrooms: 2
- Full bathrooms: 2
- Main level bedrooms: 3
Kitchen
- Features: Pantry
- Level: Pantry
Heating
- Central, Electric
Cooling
- Central Air, Ceiling Fan(s)
Appliances
- Included: Dishwasher, Disposal, Microwave, Oven
- Laundry: Washer Hookup, Electric Dryer Hookup
Features
- Ceiling Fan(s), Primary Bedroom Main Floor
- Flooring: Carpet, Laminate, Tile, Vinyl
- Basement: Slab
- Number of fireplaces: 1
Interior area
- Total structure area: 1,896
- Total interior livable area: 1,896 sqft
- Finished area above ground: 1,896
Property
Parking
- Total spaces: 2
- Parking features: Garage Door Opener, Attached
- Attached garage spaces: 2
Features
- Levels: One
- Stories: 1
- Patio & porch: Deck
Lot
- Size: 9,583 sqft
- Features: Level
Details
- Parcel number: 056M D 01800 000
- Special conditions: Standard
Construction
Type & style
- Home type: SingleFamily
- Architectural style: Traditional
- Property subtype: Single Family Residence, Residential
Materials
- Other, Brick
Condition
- New construction: No
- Year built: 2005
Community & neighborhood
Security
- Security features: Smoke Detector(s)
Location
- Region: Maryville
- Subdivision: Worthington
Price history
| Date | Event | Price |
|---|---|---|
| 6/12/2023 | Sold | $405,000$214/sqft |
Source: | ||
| 5/27/2023 | Listing removed | -- |
Source: Zillow Rentals Report a problem | ||
| 5/26/2023 | Pending sale | $405,000+1.3%$214/sqft |
Source: | ||
| 5/25/2023 | Listed for sale | $399,900+53.8%$211/sqft |
Source: | ||
| 5/6/2023 | Listed for rent | $2,695$1/sqft |
Source: Zillow Rentals Report a problem | ||
Public tax history
| Year | Property taxes | Tax assessment |
|---|---|---|
| 2024 | $2,877 | $93,100 |
| 2023 | $2,877 +11.9% | $93,100 +71.7% |
| 2022 | $2,570 | $54,225 |
Find assessor info on the county website
Neighborhood: 37801
Nearby schools
GreatSchools rating
- 10/10Foothills Elementary SchoolGrades: PK-3Distance: 2.2 mi
- 8/10Maryville Intermediate SchoolGrades: 4-7Distance: 2.3 mi
- 8/10Maryville High SchoolGrades: 10-12Distance: 2.7 mi
Schools provided by the listing agent
- Elementary: Foothills Elementary
- Middle: Montgomery Ridge Intermediate School
- High: Maryville High School
Source: RealTracs MLS as distributed by MLS GRID. This data may not be complete. We recommend contacting the local school district to confirm school assignments for this home.

Get pre-qualified for a loan
At Zillow Home Loans, we can pre-qualify you in as little as 5 minutes with no impact to your credit score.An equal housing lender. NMLS #10287.


