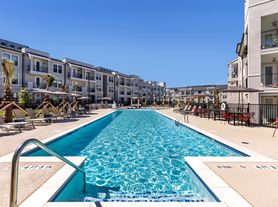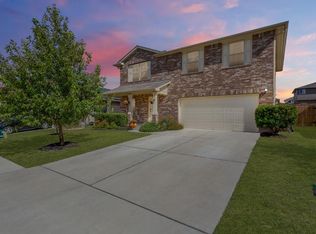Tucked into the friendly Carlson Place community, this 2023-built 4-bedroom, 3-bathroom home blends modern comfort with everyday convenience just minutes from I-35, Georgetown's charming downtown, and all the retail and dining at Wolf Ranch Town Center. Inside, natural light pours across the open-concept layout, where the kitchen flows easily into the living area, perfect for catching up over coffee or keeping an eye on homework while dinner's on. Downstairs, you'll find a private bedroom just steps from a full bath ideal for guests, a home office, or multigenerational living. Upstairs, the spacious primary suite offers a peaceful spot to wind down, while two additional bedrooms and a full bath create plenty of space to stretch out. The upstairs loft is wide open and flexible enough for movie nights, playtime, or a quiet reading nook. Out back, there's no neighbor behind just an open, private yard ready for weekend grilling or a game of catch. Carlson Place keeps things easy with nearby schools, trails, and parks, and you'll soon have a brand-new HEB right around the corner. And with a full suite of stainless appliances (plus washer and dryer) already in place, this move-in ready home makes settling in effortless.
House for rent
$2,050/mo
917 Duskywing Way, Georgetown, TX 78626
4beds
2,108sqft
Price may not include required fees and charges.
Singlefamily
Available now
Cats, dogs OK
Central air, electric
Common area laundry
4 Attached garage spaces parking
Central
What's special
Modern comfortMultigenerational livingHome officeStainless appliancesWasher and dryerNatural lightOpen private yard
- 4 days |
- -- |
- -- |
Travel times
Facts & features
Interior
Bedrooms & bathrooms
- Bedrooms: 4
- Bathrooms: 3
- Full bathrooms: 3
Heating
- Central
Cooling
- Central Air, Electric
Appliances
- Included: Dishwasher, Disposal, Microwave, Range, Refrigerator, WD Hookup
- Laundry: Common Area, Gas Dryer Hookup, Hookups, Inside, Laundry Room, Upper Level, Washer Hookup
Features
- Breakfast Bar, Double Vanity, Eat-in Kitchen, Gas Dryer Hookup, In-Law Floorplan, Multiple Living Areas, Open Floorplan, Pantry, Quartz Counters, Recessed Lighting, WD Hookup, Walk-In Closet(s), Washer Hookup
- Flooring: Carpet, Concrete
Interior area
- Total interior livable area: 2,108 sqft
Property
Parking
- Total spaces: 4
- Parking features: Attached, Garage, Off Street, Private, Covered
- Has attached garage: Yes
- Details: Contact manager
Features
- Stories: 2
- Exterior features: Contact manager
Details
- Parcel number: R201695H00R0015
Construction
Type & style
- Home type: SingleFamily
- Property subtype: SingleFamily
Materials
- Roof: Composition,Shake Shingle
Condition
- Year built: 2022
Community & HOA
Location
- Region: Georgetown
Financial & listing details
- Lease term: 12 Months
Price history
| Date | Event | Price |
|---|---|---|
| 10/8/2025 | Listed for rent | $2,050-4.4%$1/sqft |
Source: Unlock MLS #7221852 | ||
| 10/7/2025 | Listing removed | $2,145$1/sqft |
Source: Zillow Rentals | ||
| 9/18/2025 | Price change | $2,145-3.6%$1/sqft |
Source: Zillow Rentals | ||
| 8/25/2025 | Price change | $2,225-0.9%$1/sqft |
Source: Zillow Rentals | ||
| 8/8/2025 | Price change | $2,245-2.2%$1/sqft |
Source: Zillow Rentals | ||

