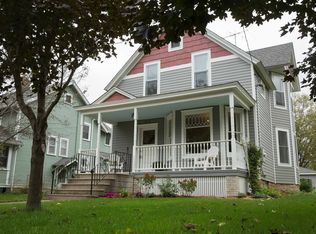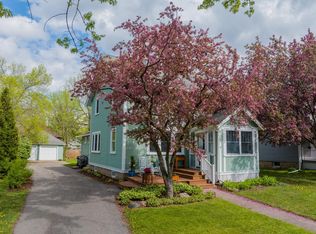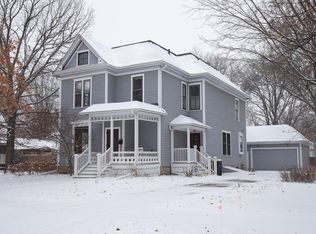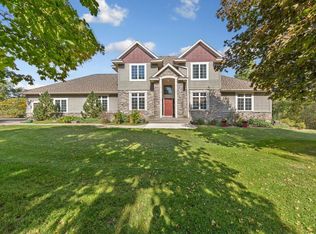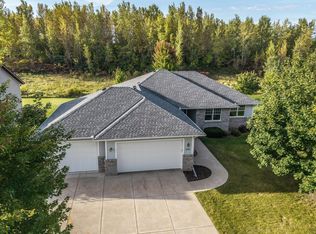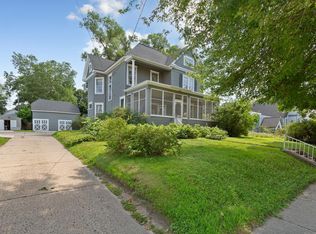1880 Historic Northfield Home- Fully updated with Historic Charm. Beautifully remodeled home blending classic character with modern conveniences. Perfect for a single family living or potential multi-family options. This property marries 1880s charm with todays comforts: updated kitchen & Baths, electrical, plumbing, sanded hardwood floors, roof, siding , insulation, functional spaces for living & working, multiple sleeping areas and abundant entertaining spaces both inside & out. With prime access to local colleges and a strong potential for varied occupancy, makes it a standout opportunity in Nrfld. Attic and area above garage have blown insulation and are finished, but DO NOT currently have htg or cooling, adding to both areas could unlock full usibility. Close to Carleton & St Olaf, ideal for families, investors, or anyone seeking flexible living arrangements. Key features of this home are extensive. Please inquire or ask your agent to provide. Information deemed reliable. Agent & buyer to verify measurements.
Active
$665,000
917 Division St S, Northfield, MN 55057
5beds
6,069sqft
Est.:
Single Family Residence
Built in 1880
0.29 Acres Lot
$653,100 Zestimate®
$110/sqft
$-- HOA
What's special
- 105 days |
- 514 |
- 21 |
Zillow last checked: 8 hours ago
Listing updated: November 01, 2025 at 05:23am
Listed by:
Chris North 612-590-2504,
Prandium Group Real Estate
Source: NorthstarMLS as distributed by MLS GRID,MLS#: 6775220
Tour with a local agent
Facts & features
Interior
Bedrooms & bathrooms
- Bedrooms: 5
- Bathrooms: 3
- Full bathrooms: 1
- 3/4 bathrooms: 2
Rooms
- Room types: Kitchen, Living Room, Dining Room, Foyer, Laundry, Bedroom 1, Bedroom 2, Office, Kitchen- 2nd, Bedroom 3, Bonus Room, Amusement Room, Bedroom 4, Deck
Bedroom 1
- Level: Upper
- Area: 224 Square Feet
- Dimensions: 16 x 14
Bedroom 2
- Level: Upper
- Area: 135 Square Feet
- Dimensions: 13.5 x 10
Bedroom 3
- Level: Upper
- Area: 208 Square Feet
- Dimensions: 16 x 13
Bedroom 4
- Level: Lower
- Area: 108 Square Feet
- Dimensions: 12 x 9
Other
- Level: Lower
- Area: 238 Square Feet
- Dimensions: 17 x 14
Bonus room
- Level: Lower
- Area: 143 Square Feet
- Dimensions: 13x 11
Deck
- Level: Upper
- Area: 400 Square Feet
- Dimensions: 20 x 20
Dining room
- Level: Main
- Area: 182 Square Feet
- Dimensions: 14 x 13
Foyer
- Level: Main
- Area: 180 Square Feet
- Dimensions: 15 x 12
Kitchen
- Level: Main
- Area: 255 Square Feet
- Dimensions: 17x15
Kitchen 2nd
- Level: Upper
- Area: 156 Square Feet
- Dimensions: 13 x 12
Laundry
- Level: Main
- Area: 66 Square Feet
- Dimensions: 11 x 6
Living room
- Level: Main
- Area: 195 Square Feet
- Dimensions: 15 x 13
Office
- Level: Upper
- Area: 135 Square Feet
- Dimensions: 15 x 9
Heating
- Forced Air
Cooling
- Central Air
Appliances
- Included: Dishwasher, Dryer, ENERGY STAR Qualified Appliances, Exhaust Fan, Water Osmosis System, Microwave, Range, Refrigerator, Stainless Steel Appliance(s), Tankless Water Heater, Washer, Water Softener Owned
Features
- Basement: Drainage System,Other,Owner Access,Partially Finished,Single Tenant Access,Storage Space
- Has fireplace: No
Interior area
- Total structure area: 6,069
- Total interior livable area: 6,069 sqft
- Finished area above ground: 3,537
- Finished area below ground: 1,173
Property
Parking
- Total spaces: 5
- Parking features: Attached, Electric, Garage, Garage Door Opener, Insulated Garage, Multiple Garages, Paved, Tandem
- Attached garage spaces: 5
- Has uncovered spaces: Yes
- Details: Garage Dimensions (35 x 23), Garage Door Height (8), Garage Door Width (16)
Accessibility
- Accessibility features: None
Features
- Levels: More Than 2 Stories
- Patio & porch: Covered, Deck, Enclosed, Front Porch, Patio, Side Porch
- Fencing: Full,Other
Lot
- Size: 0.29 Acres
- Dimensions: 77 x 165
- Features: Near Public Transit, Corner Lot, Many Trees
Details
- Foundation area: 1541
- Parcel number: 2206250073
- Zoning description: Residential-Multi-Family,Residential-Single Family
Construction
Type & style
- Home type: SingleFamily
- Property subtype: Single Family Residence
Materials
- Vinyl Siding, Frame, Stone
- Roof: Age 8 Years or Less,Asphalt,Pitched
Condition
- Age of Property: 145
- New construction: No
- Year built: 1880
Utilities & green energy
- Electric: Circuit Breakers, 200+ Amp Service
- Gas: Natural Gas
- Sewer: City Sewer/Connected
- Water: City Water/Connected
Community & HOA
Community
- Subdivision: Original
HOA
- Has HOA: No
Location
- Region: Northfield
Financial & listing details
- Price per square foot: $110/sqft
- Tax assessed value: $545,900
- Annual tax amount: $8,682
- Date on market: 8/27/2025
- Cumulative days on market: 322 days
- Road surface type: Paved
Estimated market value
$653,100
$620,000 - $686,000
$3,529/mo
Price history
Price history
| Date | Event | Price |
|---|---|---|
| 8/28/2025 | Listed for sale | $665,000-1.5%$110/sqft |
Source: | ||
| 7/14/2025 | Listing removed | $674,900$111/sqft |
Source: | ||
| 4/25/2025 | Price change | $674,900-3.6%$111/sqft |
Source: | ||
| 11/29/2024 | Price change | $699,900-3.4%$115/sqft |
Source: | ||
| 11/12/2024 | Listed for sale | $724,900$119/sqft |
Source: | ||
Public tax history
Public tax history
| Year | Property taxes | Tax assessment |
|---|---|---|
| 2025 | $8,682 +22.9% | $545,900 +9.9% |
| 2024 | $7,062 +12.3% | $496,500 +10.1% |
| 2023 | $6,290 +14.3% | $451,000 +15.4% |
Find assessor info on the county website
BuyAbility℠ payment
Est. payment
$4,046/mo
Principal & interest
$3237
Property taxes
$576
Home insurance
$233
Climate risks
Neighborhood: 55057
Nearby schools
GreatSchools rating
- 8/10Spring Creek Elementary SchoolGrades: K-5Distance: 0.5 mi
- 8/10Northfield Middle SchoolGrades: 6-8Distance: 1 mi
- 9/10Northfield Senior High SchoolGrades: 9-12Distance: 0.4 mi
- Loading
- Loading
