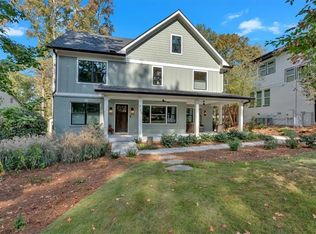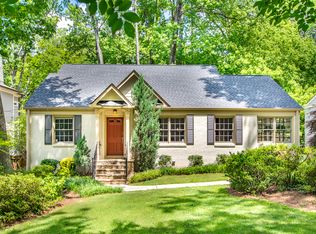Closed
$1,230,000
917 Derrydown Way, Decatur, GA 30030
4beds
3,314sqft
Single Family Residence, Residential
Built in 1950
0.25 Acres Lot
$1,211,300 Zestimate®
$371/sqft
$4,511 Estimated rent
Home value
$1,211,300
$1.11M - $1.32M
$4,511/mo
Zestimate® history
Loading...
Owner options
Explore your selling options
What's special
Exquisite constructed year 2022. Four Bedrooms, Three Full Baths & One Half Bath, Oversized Two Car Garage with Car Charger located in sought after City of Decatur known for its Top Schools at all levels, Wonderful Parks, and Walkability to everything. Move in Ready with every square inch purposeful & designed for the Modern Family. Gleaming oak hardwood floors & Recess Lighting throughout except secondary bedrooms. Also, Abundance of Windows through out making all rooms Illuminate with Natural Light. Upscale features and customized to create an unparalleled living experience from Designer hardware, all Visual Comfort light fixtures & custom shades. Unique Features consist of whole house Water Filtration, Insulated from top to bottom, Keyless entry, TWO Electrical Panels. Gourmet Kitchen with Upscale Thermador Appliances yet Elegant. 6-burner cook top, Double Convection Ovens, Convection Microwave, Deep Farmhouse sink, Vent hood to Outside, Wall Pantry with slide out shelving. Elegant Kitchen Island Opens to the Family room. A la Cart laundry Room/Mud room with wall of Windows, custom shelving & deep sink. Guest suite on the main floor with private guest full bath providing comfort. Also a half bath on main. Inviting sitting area Foyer & Formal Dining room, perfect for entertaining. The flow of main level spaces creates a cozy atmosphere that's perfect for family gatherings and hosting. Spacious Primary bedroom & bath are both sanctuary of luxury. Streams natural light with tranquil tree top view. Gleaming White oak hardwoods. Truly magazine worthy Spa-like bathroom with Relaxing soaker tub and Oversized shower. TWO primary custom closets offers ample space for all your wardrobe needs. Two secondary spacious bedrooms on second level each with custom closets. Dual Bath, each with it’s own vanity areas. One with double vanities. Impressive exterior, 4-sided brick and hardie plank construction ensuring maintenance-free living for years to come. Over sized full length deck with three entrances, perfect for entertaining & family fun time. Newer zoned HVACs & water heater, Whole house Water Filtration system. Additional storage in the garage area, in the attic & under the stairs. Additional space in garage also perfect for a workshop. Large level front & backyard perfect for outdoor gatherings and relaxation. The long driveway offers generous parking space for guests, making it easy to entertain friends & family. In addition to its luxurious features, this home is situated in a prime location. Quiet, family friendly street, with close proximity to local amenities. Whether you're walking to grab a coffee, enjoy a meal, events at Legacy Park or your kids’ school, everything you need is just a short stroll away. Derrydown Way is located between Talley Elementary (.1 mile) and Legacy Park (.1 mile) with Winnona Elementary & Middle School .4 miles away & Decatur HS .8 miles. Don’t miss out on the opportunity to make this beautiful house your new home. Perfect place to call home!
Zillow last checked: 8 hours ago
Listing updated: June 11, 2025 at 01:41pm
Listing Provided by:
LIBBY MANVILLE,
Atlanta Communities 404-992-4511
Bought with:
Sarah Murphy, 414751
Compass
Source: FMLS GA,MLS#: 7557184
Facts & features
Interior
Bedrooms & bathrooms
- Bedrooms: 4
- Bathrooms: 4
- Full bathrooms: 3
- 1/2 bathrooms: 1
- Main level bathrooms: 1
- Main level bedrooms: 1
Primary bedroom
- Features: In-Law Floorplan, Oversized Master, Sitting Room
- Level: In-Law Floorplan, Oversized Master, Sitting Room
Bedroom
- Features: In-Law Floorplan, Oversized Master, Sitting Room
Primary bathroom
- Features: Double Vanity, Separate Tub/Shower, Soaking Tub
Dining room
- Features: Open Concept, Seats 12+
Kitchen
- Features: Breakfast Bar, Cabinets Stain, Cabinets White, Eat-in Kitchen, Kitchen Island, Pantry, Solid Surface Counters, View to Family Room
Heating
- ENERGY STAR Qualified Equipment, Forced Air, Zoned
Cooling
- Ceiling Fan(s), Central Air, Dual, ENERGY STAR Qualified Equipment, Zoned
Appliances
- Included: Dishwasher, Disposal, Double Oven, Dryer, Electric Oven, ENERGY STAR Qualified Appliances, Gas Cooktop, Gas Range, Gas Water Heater, Microwave, Refrigerator, Washer
- Laundry: Laundry Room, Mud Room, Sink
Features
- Coffered Ceiling(s), Crown Molding, Double Vanity, Entrance Foyer, High Ceilings 10 ft Main, High Ceilings 10 ft Upper, His and Hers Closets, Recessed Lighting, Walk-In Closet(s)
- Flooring: Carpet, Ceramic Tile, Hardwood, Wood
- Windows: Double Pane Windows, Window Treatments
- Basement: Crawl Space
- Attic: Pull Down Stairs
- Has fireplace: No
- Fireplace features: None
- Common walls with other units/homes: No Common Walls
Interior area
- Total structure area: 3,314
- Total interior livable area: 3,314 sqft
Property
Parking
- Total spaces: 2
- Parking features: Detached, Garage, Garage Door Opener, Garage Faces Front, Kitchen Level, Level Driveway, Electric Vehicle Charging Station(s)
- Garage spaces: 2
- Has uncovered spaces: Yes
Accessibility
- Accessibility features: None
Features
- Levels: Two
- Stories: 2
- Patio & porch: Covered, Deck, Front Porch, Rear Porch
- Exterior features: Lighting, Private Yard, Rear Stairs
- Pool features: None
- Spa features: None
- Fencing: Back Yard
- Has view: Yes
- View description: Neighborhood
- Waterfront features: None
- Body of water: None
Lot
- Size: 0.25 Acres
- Dimensions: 168 x 65
- Features: Back Yard, Cleared, Front Yard, Landscaped, Level, Open Lot
Details
- Additional structures: Garage(s)
- Parcel number: 15 234 02 010
- Other equipment: Dehumidifier
- Horse amenities: None
Construction
Type & style
- Home type: SingleFamily
- Architectural style: Craftsman,Farmhouse,Modern
- Property subtype: Single Family Residence, Residential
Materials
- Brick 3 Sides, HardiPlank Type
- Foundation: Concrete Perimeter, Pillar/Post/Pier
- Roof: Ridge Vents,Shingle
Condition
- Updated/Remodeled
- New construction: No
- Year built: 1950
Utilities & green energy
- Electric: 220 Volts, 220 Volts in Garage
- Sewer: Public Sewer
- Water: Public
- Utilities for property: Cable Available, Electricity Available, Natural Gas Available, Sewer Available, Underground Utilities, Water Available
Green energy
- Green verification: EarthCraft Home, ENERGY STAR Certified Homes
- Energy efficient items: Appliances, Construction, HVAC, Insulation, Roof, Windows
- Energy generation: None
- Water conservation: Low-Flow Fixtures
Community & neighborhood
Security
- Security features: Carbon Monoxide Detector(s), Fire Alarm, Key Card Entry, Secured Garage/Parking, Security Lights, Smoke Detector(s)
Community
- Community features: Near Beltline, Near Schools, Near Shopping, Near Trails/Greenway, Sidewalks, Street Lights
Location
- Region: Decatur
- Subdivision: Winnona Park / City Of Decatur
Other
Other facts
- Road surface type: Asphalt
Price history
| Date | Event | Price |
|---|---|---|
| 6/2/2025 | Sold | $1,230,000-3.5%$371/sqft |
Source: | ||
| 5/10/2025 | Pending sale | $1,275,000$385/sqft |
Source: | ||
| 4/10/2025 | Listed for sale | $1,275,000+200.1%$385/sqft |
Source: | ||
| 4/7/2020 | Listing removed | $424,900$128/sqft |
Source: Compass #6691464 Report a problem | ||
| 4/7/2020 | Listed for sale | $424,900+2.1%$128/sqft |
Source: Compass #6691464 Report a problem | ||
Public tax history
| Year | Property taxes | Tax assessment |
|---|---|---|
| 2025 | -- | $476,440 -1.7% |
| 2024 | $30,630 +13927.3% | $484,560 +9.3% |
| 2023 | $218 +2.2% | $443,160 +9.4% |
Find assessor info on the county website
Neighborhood: 30030
Nearby schools
GreatSchools rating
- 8/10Talley Street Elementary SchoolGrades: 3-5Distance: 0.1 mi
- 8/10Beacon Hill Middle SchoolGrades: 6-8Distance: 0.9 mi
- 9/10Decatur High SchoolGrades: 9-12Distance: 0.8 mi
Schools provided by the listing agent
- Elementary: Winnona Park/Talley Street
- Middle: Beacon Hill
- High: Decatur
Source: FMLS GA. This data may not be complete. We recommend contacting the local school district to confirm school assignments for this home.
Get a cash offer in 3 minutes
Find out how much your home could sell for in as little as 3 minutes with a no-obligation cash offer.
Estimated market value
$1,211,300
Get a cash offer in 3 minutes
Find out how much your home could sell for in as little as 3 minutes with a no-obligation cash offer.
Estimated market value
$1,211,300

