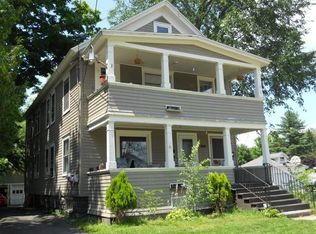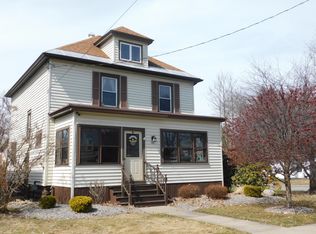Closed
$102,500
917 Croton St, Rome, NY 13440
1beds
728sqft
Single Family Residence
Built in 1920
4,356 Square Feet Lot
$121,600 Zestimate®
$141/sqft
$995 Estimated rent
Home value
$121,600
$111,000 - $133,000
$995/mo
Zestimate® history
Loading...
Owner options
Explore your selling options
What's special
Welcome to a most charming, MOVE-IN READY, 1-bedroom home nestled on a corner lot, where character and coziness abound! Perfectly blending comfort with the convenience of ONE LEVEL LIVING, offering endless possibilities. No stairs, no steps...just easy living here! Built in 1920 and well-tended to over the current course of ownership, you will find an open-concept floorplan, quite a bit of space and abundant natural light. Property Updates include but are not limited to: updated forced air furnace, electric service (5 years old), updated appliance suite & kitchen remodeling, replacement vinyl flooring throughout, attached garage, breezeway w/ laundry. Conveniently located near shops, restaurants, parks, and transportation, this home offers easy access to all the amenities of a thriving Downtown Rome while providing a peaceful retreat from the hustle and bustle. Whether you're a first-time homebuyer, need to downsize, or are a savvy investor, this home presents an exceptional opportunity to embrace a low-maintenance lifestyle without sacrificing comfort or convenience.
Zillow last checked: 8 hours ago
Listing updated: May 22, 2024 at 07:04am
Listed by:
Dana Chirillo 315-525-3740,
River Hills Properties LLC Barn
Bought with:
Susan Kraft, 10401325127
Weichert Realtors Premier Properties
Source: NYSAMLSs,MLS#: S1521933 Originating MLS: Mohawk Valley
Originating MLS: Mohawk Valley
Facts & features
Interior
Bedrooms & bathrooms
- Bedrooms: 1
- Bathrooms: 1
- Full bathrooms: 1
- Main level bathrooms: 1
- Main level bedrooms: 1
Heating
- Gas, Forced Air
Appliances
- Included: Dryer, Dishwasher, Electric Oven, Electric Range, Gas Water Heater, Microwave, Refrigerator, Washer
- Laundry: Main Level
Features
- Ceiling Fan(s), Eat-in Kitchen, Bedroom on Main Level
- Flooring: Varies, Vinyl
- Has fireplace: No
Interior area
- Total structure area: 728
- Total interior livable area: 728 sqft
Property
Parking
- Total spaces: 1
- Parking features: Attached, Garage
- Attached garage spaces: 1
Accessibility
- Accessibility features: Accessible Bedroom, No Stairs
Features
- Levels: One
- Stories: 1
- Exterior features: Blacktop Driveway
Lot
- Size: 4,356 sqft
- Dimensions: 46 x 90
- Features: Residential Lot
Details
- Parcel number: 30130122301500040310000000
- Special conditions: Standard
Construction
Type & style
- Home type: SingleFamily
- Architectural style: Cottage
- Property subtype: Single Family Residence
Materials
- Vinyl Siding
- Foundation: Other, See Remarks, Slab
- Roof: Membrane,Rubber
Condition
- Resale
- Year built: 1920
Utilities & green energy
- Electric: Circuit Breakers
- Sewer: Connected
- Water: Connected, Public
- Utilities for property: High Speed Internet Available, Sewer Connected, Water Connected
Community & neighborhood
Location
- Region: Rome
- Subdivision: Bronx Park
Other
Other facts
- Listing terms: Cash,Conventional,FHA
Price history
| Date | Event | Price |
|---|---|---|
| 5/15/2024 | Sold | $102,500-6.7%$141/sqft |
Source: | ||
| 3/11/2024 | Pending sale | $109,900$151/sqft |
Source: | ||
| 2/27/2024 | Contingent | $109,900$151/sqft |
Source: | ||
| 2/19/2024 | Listed for sale | $109,900+69.1%$151/sqft |
Source: | ||
| 11/19/2021 | Sold | $65,000-16.1%$89/sqft |
Source: | ||
Public tax history
| Year | Property taxes | Tax assessment |
|---|---|---|
| 2024 | -- | $27,800 |
| 2023 | -- | $27,800 |
| 2022 | -- | $27,800 |
Find assessor info on the county website
Neighborhood: 13440
Nearby schools
GreatSchools rating
- 3/10Louis V Denti Elementary SchoolGrades: K-6Distance: 0.4 mi
- 5/10Lyndon H Strough Middle SchoolGrades: 7-8Distance: 0.3 mi
- 4/10Rome Free AcademyGrades: 9-12Distance: 2.4 mi
Schools provided by the listing agent
- District: Rome
Source: NYSAMLSs. This data may not be complete. We recommend contacting the local school district to confirm school assignments for this home.

