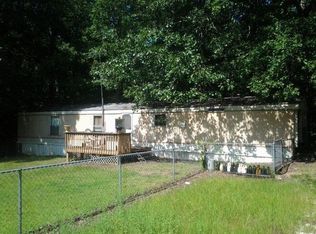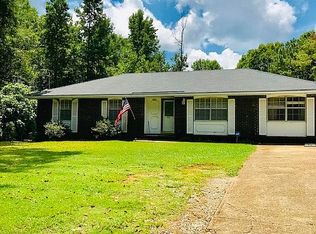Sold for $458,000 on 06/07/23
$458,000
917 Crawford Rd, Opelika, AL 36804
4beds
3,637sqft
Single Family Residence
Built in 1995
9.63 Acres Lot
$641,200 Zestimate®
$126/sqft
$2,739 Estimated rent
Home value
$641,200
$577,000 - $718,000
$2,739/mo
Zestimate® history
Loading...
Owner options
Explore your selling options
What's special
Nestled on +/- 9.63 Acres, This Charming 4 Bedroom 2.5 Bath Home Offers and Comfortable and Inviting Living Space. Relax on the Covered Front Porch. Entry Foyer. Spacious Living Room with Wood Floors, Fireplace, and Stone Accent Wall. Formal Dining Room. The Eat In Kitchen Features Ample Cabinet and Countertop Space, an island, and a pantry. Laundry Room with Cabinets. Den with Tile Floors. Master Bedroom has 2 Closets and a Spacious Bathroom with Large Jetted Tub, Walk In Shower, and Awesome Vanity Space. 3 Additional Bedrooms. Covered Back Porch. In Ground Pool with a Slide and Diving Board. Pond. Workshop. Don't Miss The Video Tour!
Zillow last checked: 8 hours ago
Listing updated: June 09, 2023 at 12:53pm
Listed by:
TORI BETH THOMPSON,
HOMELINK REALTY 334-329-5055
Bought with:
CRAWFORD/ WILLIS GROUP, 78841
CRAWFORD WILLIS GROUP
Source: LCMLS,MLS#: 165104Originating MLS: Lee County Association of REALTORS
Facts & features
Interior
Bedrooms & bathrooms
- Bedrooms: 4
- Bathrooms: 3
- Full bathrooms: 2
- 1/2 bathrooms: 1
- Main level bathrooms: 2
Primary bedroom
- Description: 2 Closets, Ceiling Fan,Flooring: Carpet
- Level: First
Bedroom 2
- Description: Ceiling Fan,Flooring: Carpet
- Level: First
Bedroom 3
- Description: Ceiling Fan,Flooring: Carpet
- Level: First
Bedroom 4
- Description: Ceiling Fan,Flooring: Carpet
- Level: First
Primary bathroom
- Description: Jetted Tub and Separate Shower,Flooring: Tile
- Level: First
Bonus room
- Description: Flooring: Tile
- Level: First
Dining room
- Description: Crown Molding,Flooring: Carpet
- Level: First
Kitchen
- Description: Eat In, Pantry,Flooring: Tile
- Level: First
Laundry
- Description: with Cabinets and Folding area,Flooring: Tile
- Level: First
Living room
- Description: Spacious, Fireplace, Ceiling Fans,Flooring: Wood
- Features: Fireplace
- Level: First
Heating
- Heat Pump
Cooling
- Central Air, Electric
Appliances
- Included: Some Electric Appliances, Dishwasher, Electric Range, Microwave, Stove
- Laundry: Washer Hookup, Dryer Hookup
Features
- Ceiling Fan(s), Separate/Formal Dining Room, Eat-in Kitchen, Primary Downstairs, Pantry, Attic
- Flooring: Carpet, Tile, Wood
- Number of fireplaces: 1
- Fireplace features: One, Wood Burning
Interior area
- Total interior livable area: 3,637 sqft
- Finished area above ground: 3,637
- Finished area below ground: 0
Property
Features
- Levels: One
- Stories: 1
- Patio & porch: Rear Porch, Covered, Front Porch
- Exterior features: Storage
- Pool features: In Ground
- Fencing: Privacy
- Has view: Yes
- View description: Pond
- Has water view: Yes
- Water view: Pond
Lot
- Size: 9.63 Acres
- Features: Wooded
Details
- Additional structures: Workshop
- Parcel number: 1009290000001.007
Construction
Type & style
- Home type: SingleFamily
- Property subtype: Single Family Residence
Materials
- Brick Veneer
- Foundation: Slab
Condition
- Year built: 1995
Utilities & green energy
- Utilities for property: Septic Available, Water Available
Community & neighborhood
Location
- Region: Opelika
- Subdivision: HICKORY HAVEN
Price history
| Date | Event | Price |
|---|---|---|
| 6/7/2023 | Sold | $458,000+2%$126/sqft |
Source: LCMLS #165104 Report a problem | ||
| 4/20/2023 | Pending sale | $449,000$123/sqft |
Source: LCMLS #165104 Report a problem | ||
| 4/14/2023 | Listed for sale | $449,000+18.5%$123/sqft |
Source: LCMLS #165104 Report a problem | ||
| 12/1/2018 | Listing removed | $379,000$104/sqft |
Source: FINCHER-COFFIN REAL ESTATE LLC #134517 Report a problem | ||
| 11/14/2018 | Price change | $379,000-2.6%$104/sqft |
Source: FINCHER-COFFIN REAL ESTATE LLC #134517 Report a problem | ||
Public tax history
| Year | Property taxes | Tax assessment |
|---|---|---|
| 2023 | $2,687 +14.7% | $50,740 +14.4% |
| 2022 | $2,342 +7% | $44,360 +6.8% |
| 2021 | $2,190 +11.7% | $41,540 +11.4% |
Find assessor info on the county website
Neighborhood: 36804
Nearby schools
GreatSchools rating
- 10/10Southview Primary SchoolGrades: K-2Distance: 1.2 mi
- 8/10Opelika Middle SchoolGrades: 6-8Distance: 3.9 mi
- 5/10Opelika High SchoolGrades: PK,9-12Distance: 4.1 mi
Schools provided by the listing agent
- Elementary: NORTHSIDE INTERMEDIATE/SOUTHVIEW PRIMARY
- Middle: NORTHSIDE INTERMEDIATE/SOUTHVIEW PRIMARY
Source: LCMLS. This data may not be complete. We recommend contacting the local school district to confirm school assignments for this home.

Get pre-qualified for a loan
At Zillow Home Loans, we can pre-qualify you in as little as 5 minutes with no impact to your credit score.An equal housing lender. NMLS #10287.
Sell for more on Zillow
Get a free Zillow Showcase℠ listing and you could sell for .
$641,200
2% more+ $12,824
With Zillow Showcase(estimated)
$654,024
