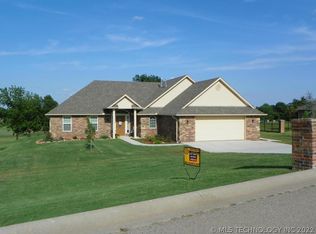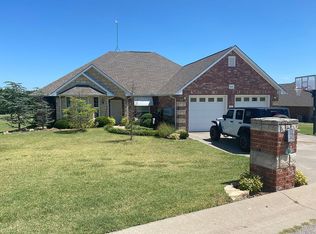Sold for $375,000 on 12/05/25
$375,000
917 Country Club Dr, Cushing, OK 74023
3beds
2,170sqft
Single Family Residence
Built in 2011
0.54 Acres Lot
$375,200 Zestimate®
$173/sqft
$2,122 Estimated rent
Home value
$375,200
$356,000 - $394,000
$2,122/mo
Zestimate® history
Loading...
Owner options
Explore your selling options
What's special
Welcome to your dream home in the highly sought-after Country Club Vistas! This gorgeous 3 Bed/2 Bath brick home offers breathtaking golf course views right from your own backyard! Imagine starting your mornings with a fresh cup of coffee by the fire pit and unwinding in the evenings while taking in the serene landscape—all without leaving home! Step inside to find a spacious living room featuring soaring 12-foot ceilings and a beautiful gas log fireplace, seamlessly flowing into the open-concept kitchen and dining area! The kitchen is a chef’s dream, boasting granite countertops, stainless steel appliances, a double oven, gas cooktop, and a wine fridge, making entertaining a breeze! The dining area is perfectly situated to enjoy stunning views of the outdoor living space and golf course! The master suite is a private retreat, featuring an elegant trayed ceiling and an amazing en-suite bath with granite double-sink vanities, a tiled walk-in shower, a luxurious jetted tub, and a must-see walk-in closet with custom shelving! The split floor plan ensures privacy, with the additional bedrooms located on the opposite side of the home—both generously sized! A conveniently designed laundry/mudroom is located just off the attached 2-car garage, complete with a separate utility sink and pantry closet for added storage! Home includes an alarm system, but monthly monitoring is optional for buyer! Step outside to the back patio, where a relaxing hot tub awaits, perfect for entertaining or simply soaking in the scenic golf course views! The custom upscale fencing provides security without obstructing the beauty of the landscape! The professionally landscaped yard is equipped with a sprinkler system to keep the flowerbeds lush and vibrant year-round! This exceptional home truly has it all—luxury, comfort, and an unbeatable location! Don’t miss your chance to live the golf course lifestyle you’ve always dreamed of! Call today to schedule your private showing!
Zillow last checked: 8 hours ago
Listing updated: December 09, 2025 at 11:28am
Listed by:
Dana Cramer 405-882-2957,
C21/First Choice Realty
Bought with:
Kelli Wall, 157486
Next Home Professionals
Source: MLS Technology, Inc.,MLS#: 2545624 Originating MLS: MLS Technology
Originating MLS: MLS Technology
Facts & features
Interior
Bedrooms & bathrooms
- Bedrooms: 3
- Bathrooms: 2
- Full bathrooms: 2
Primary bedroom
- Description: Master Bedroom,Private Bath,Walk-in Closet
- Level: First
Bedroom
- Description: Bedroom,No Bath
- Level: First
Bedroom
- Description: Bedroom,No Bath
- Level: First
Primary bathroom
- Description: Master Bath,Bathtub,Double Sink,Full Bath,Separate Shower,Whirlpool
- Level: First
Bathroom
- Description: Hall Bath,Bathtub,Full Bath,Separate Shower
- Level: First
Dining room
- Description: Dining Room,Combo w/ Living
- Level: First
Kitchen
- Description: Kitchen,Eat-In,Pantry
- Level: First
Living room
- Description: Living Room,Fireplace,Great Room
- Level: First
Utility room
- Description: Utility Room,Inside,Sink
- Level: First
Heating
- Central, Gas
Cooling
- Central Air
Appliances
- Included: Cooktop, Double Oven, Dishwasher, Disposal, Gas Water Heater, Microwave, Refrigerator, Wine Refrigerator, Plumbed For Ice Maker
- Laundry: Washer Hookup, Electric Dryer Hookup
Features
- Granite Counters, High Speed Internet, Cable TV, Wired for Data, Ceiling Fan(s), Electric Oven Connection, Programmable Thermostat
- Flooring: Tile, Vinyl, Wood
- Windows: Wood Frames
- Basement: None
- Number of fireplaces: 1
- Fireplace features: Gas Log, Outside
Interior area
- Total structure area: 2,170
- Total interior livable area: 2,170 sqft
Property
Parking
- Total spaces: 2
- Parking features: Attached, Garage
- Attached garage spaces: 2
Accessibility
- Accessibility features: Accessible Doors, Accessible Entrance
Features
- Levels: One
- Stories: 1
- Patio & porch: Covered, Patio
- Exterior features: Concrete Driveway, Fire Pit, Sprinkler/Irrigation, Landscaping
- Pool features: None
- Has spa: Yes
- Spa features: Hot Tub
- Fencing: Decorative
- Frontage type: Golf Course
Lot
- Size: 0.54 Acres
- Features: Mature Trees, On Golf Course
Details
- Additional structures: None
- Parcel number: 600068231
Construction
Type & style
- Home type: SingleFamily
- Architectural style: Ranch
- Property subtype: Single Family Residence
Materials
- Brick, Stone, Wood Siding, Wood Frame
- Foundation: Slab
- Roof: Asphalt,Fiberglass
Condition
- Year built: 2011
Utilities & green energy
- Sewer: Public Sewer
- Water: Public
- Utilities for property: Cable Available, Electricity Available, Natural Gas Available, High Speed Internet Available, Water Available
Green energy
- Energy efficient items: Insulation
Community & neighborhood
Security
- Security features: No Safety Shelter, Security System Owned, Smoke Detector(s)
Community
- Community features: Sidewalks
Location
- Region: Cushing
- Subdivision: Country Club Vistas
HOA & financial
HOA
- Has HOA: Yes
- HOA fee: $50 monthly
- Amenities included: Golf Course, Gated
Other
Other facts
- Listing terms: Conventional,FHA,VA Loan
Price history
| Date | Event | Price |
|---|---|---|
| 12/5/2025 | Sold | $375,000-2.6%$173/sqft |
Source: | ||
| 11/5/2025 | Pending sale | $384,900$177/sqft |
Source: | ||
| 11/2/2025 | Listed for sale | $384,900$177/sqft |
Source: | ||
| 11/1/2025 | Listing removed | $384,900$177/sqft |
Source: | ||
| 7/20/2025 | Price change | $384,900-1.3%$177/sqft |
Source: | ||
Public tax history
| Year | Property taxes | Tax assessment |
|---|---|---|
| 2024 | $2,483 +8.1% | $29,297 +5% |
| 2023 | $2,296 +5% | $27,902 +5% |
| 2022 | $2,187 +5% | $26,573 +5% |
Find assessor info on the county website
Neighborhood: 74023
Nearby schools
GreatSchools rating
- 7/10Cushing Lower Elementary SchoolGrades: K-1Distance: 1.6 mi
- 6/10Cushing Middle SchoolGrades: 5-8Distance: 1.9 mi
- 8/10Cushing High SchoolGrades: 9-12Distance: 2.3 mi
Schools provided by the listing agent
- Elementary: Cushing
- Middle: Cushing
- High: Cushing
- District: Cushing - Sch Dist (P1)
Source: MLS Technology, Inc.. This data may not be complete. We recommend contacting the local school district to confirm school assignments for this home.

Get pre-qualified for a loan
At Zillow Home Loans, we can pre-qualify you in as little as 5 minutes with no impact to your credit score.An equal housing lender. NMLS #10287.

