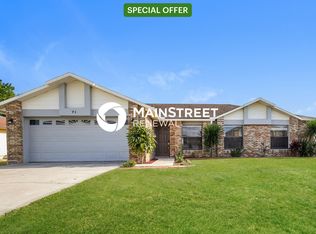Welcome Home! Discover this stunning home in the picturesque and convenient Vistamar Village community, nestled in a tranquil and relaxing area of Davenport. With a cozy open-concept design, this property offers four bedrooms, two and a half bathrooms, and a two-car garage. Upon entering, you'll enjoy the spacious dining, living, and kitchen areas, filled with abundant natural light. The kitchen boasts ample cabinet storage, high-end granite countertops, and a large central island, perfect for entertaining while preparing meals. All kitchen appliances feature modern stainless steel finishes. With easy-to-maintain ceramic tile flooring throughout the home except for the cozy bedrooms this property combines functionality and style. The master bathroom includes a double vanity and a spacious shower. Additionally, a washer and dryer are conveniently located in the laundry room on the second floor, near the bedrooms. Located just minutes from Champions Gate, Posner Park, I-4, and Highway 17, this home offers easy access to shopping, dining, and entertainment. Plus, a Publix supermarket is conveniently located just outside the community. Don't miss the opportunity to rent this beautiful property it won't be on the market for long! Application Criteria: - Income requirement: Household income of at least two times the rent ($2,500 x 2 = $5,000/month) - Pets allowed - Renter's insurance required before move-in - Immigration flexibility for renting
House for rent
$2,500/mo
917 Bocavista Ct, Davenport, FL 33896
4beds
1,977sqft
Price is base rent and doesn't include required fees.
Singlefamily
Available now
-- Pets
Central air
In unit laundry
4 Carport spaces parking
Electric
What's special
Modern stainless steel finishesTwo-car garageLarge central islandCozy bedroomsHigh-end granite countertopsAbundant natural lightOpen-concept design
- 36 days
- on Zillow |
- -- |
- -- |
Travel times

Earn cash toward a down payment
Earn up to $2,000 in rewards, just for renting with Zillow.
Facts & features
Interior
Bedrooms & bathrooms
- Bedrooms: 4
- Bathrooms: 3
- Full bathrooms: 2
- 1/2 bathrooms: 1
Heating
- Electric
Cooling
- Central Air
Appliances
- Included: Dishwasher, Disposal, Dryer, Microwave, Refrigerator, Stove, Washer
- Laundry: In Unit, Laundry Closet
Features
- Living Room/Dining Room Combo, Open Floorplan, PrimaryBedroom Upstairs, Stone Counters
Interior area
- Total interior livable area: 1,977 sqft
Property
Parking
- Total spaces: 4
- Parking features: Carport, Covered
- Has carport: Yes
- Details: Contact manager
Features
- Stories: 2
- Exterior features: Electric Water Heater, Garbage included in rent, Heating: Electric, Jedi Management, Laundry Closet, Living Room/Dining Room Combo, Management included in rent, Open Floorplan, Pest Control included in rent, PrimaryBedroom Upstairs, Stone Counters, Taxes included in rent, Window Treatments
Details
- Parcel number: 282607932853000420
Construction
Type & style
- Home type: SingleFamily
- Property subtype: SingleFamily
Condition
- Year built: 2021
Utilities & green energy
- Utilities for property: Garbage
Community & HOA
Location
- Region: Davenport
Financial & listing details
- Lease term: Contact For Details
Price history
| Date | Event | Price |
|---|---|---|
| 4/24/2025 | Listed for rent | $2,500$1/sqft |
Source: Stellar MLS #S5125552 | ||
| 9/1/2024 | Listing removed | $295,640-1%$150/sqft |
Source: | ||
| 2/6/2024 | Listing removed | -- |
Source: Stellar MLS #S5097889 | ||
| 1/19/2024 | Listed for rent | $2,500$1/sqft |
Source: Stellar MLS #S5097889 | ||
| 9/1/2023 | Listing removed | -- |
Source: | ||
![[object Object]](https://photos.zillowstatic.com/fp/39826cee57e24f86538cd04648441b0f-p_i.jpg)
