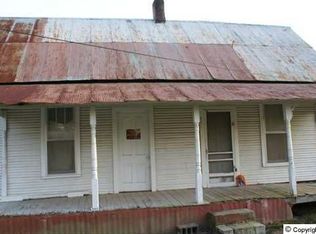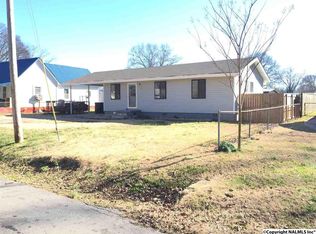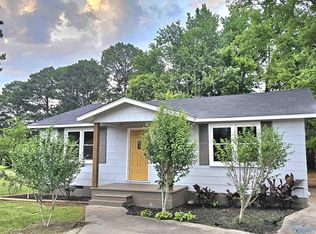Sold for $231,500
$231,500
917 Austin St SW, Decatur, AL 35601
3beds
2,020sqft
Single Family Residence
Built in ----
4.2 Acres Lot
$229,200 Zestimate®
$115/sqft
$1,846 Estimated rent
Home value
$229,200
$181,000 - $289,000
$1,846/mo
Zestimate® history
Loading...
Owner options
Explore your selling options
What's special
HOUSE AND 4.2 ACRES IN THE MIDDLE OF DECATUR. GREAT INVESTMENT PROPERTY. OVER 2000 SQ FT HOUSE IN VERY GOOD CONDITION, CENTRAL UNIT APPROXIMATELY 2 YEARS, ROOF 1 YEAR, BREAKERS, 3 BEDROOMS 2 BATH AND 3 ADDITIOANL PARCELS OF LAND. 20X12 BONUS ROOM UPSTAIRS. SOME STRUCTURES ON PROPERTY WITH NO VALUE. ALL ZONED R-3 . BEING SOLD "AS IS" WHERE IS"! "INVESTMENT OPPORTUNITY" CHECK IT OUT!
Zillow last checked: 8 hours ago
Listing updated: September 23, 2024 at 08:22am
Listed by:
Toby Joseph 256-303-7171,
Coldwell Banker McMillan
Bought with:
Apryl Botto, 153025
Engel & Volkers Huntsville
Source: ValleyMLS,MLS#: 21848746
Facts & features
Interior
Bedrooms & bathrooms
- Bedrooms: 3
- Bathrooms: 2
- Full bathrooms: 2
Primary bedroom
- Features: 9’ Ceiling, Crown Molding, Fireplace
- Level: First
- Area: 225
- Dimensions: 15 x 15
Bedroom 2
- Features: Crown Molding, Laminate Floor
- Level: First
- Area: 154
- Dimensions: 11 x 14
Bedroom 3
- Features: Crown Molding, Laminate Floor
- Level: First
- Area: 208
- Dimensions: 13 x 16
Kitchen
- Features: Tile
- Level: First
- Area: 165
- Dimensions: 11 x 15
Living room
- Features: 9’ Ceiling, Crown Molding, Fireplace, Laminate Floor, Built-in Features
- Level: First
- Area: 225
- Dimensions: 15 x 15
Bonus room
- Features: Vinyl
- Level: Second
- Area: 240
- Dimensions: 12 x 20
Laundry room
- Features: Vinyl
- Level: First
- Area: 102
- Dimensions: 6 x 17
Heating
- Central 1, Electric
Cooling
- Central 1, Electric
Appliances
- Included: Dishwasher, Range, Refrigerator
Features
- Basement: Crawl Space
- Number of fireplaces: 2
- Fireplace features: Two
Interior area
- Total interior livable area: 2,020 sqft
Property
Parking
- Total spaces: 2
- Parking features: Carport, Attached Carport, Workshop in Garage
- Carport spaces: 2
Lot
- Size: 4.20 Acres
Details
- Parcel number: 0207361001036.000
Construction
Type & style
- Home type: SingleFamily
- Architectural style: Craftsman
- Property subtype: Single Family Residence
Condition
- New construction: No
Utilities & green energy
- Sewer: Public Sewer
- Water: Public
Community & neighborhood
Location
- Region: Decatur
- Subdivision: Woodlawn
Price history
| Date | Event | Price |
|---|---|---|
| 9/20/2024 | Sold | $231,500-3.5%$115/sqft |
Source: | ||
| 8/15/2024 | Pending sale | $239,900$119/sqft |
Source: | ||
| 8/5/2024 | Price change | $239,900-4%$119/sqft |
Source: | ||
| 5/31/2024 | Listed for sale | $249,900$124/sqft |
Source: | ||
| 4/17/2024 | Pending sale | $249,900$124/sqft |
Source: | ||
Public tax history
| Year | Property taxes | Tax assessment |
|---|---|---|
| 2024 | $486 +13.1% | $11,780 +11.8% |
| 2023 | $430 | $10,540 |
| 2022 | $430 +17.9% | $10,540 +15.8% |
Find assessor info on the county website
Neighborhood: 35601
Nearby schools
GreatSchools rating
- 2/10Austinville Elementary SchoolGrades: PK-5Distance: 0.5 mi
- 6/10Cedar Ridge Middle SchoolGrades: 6-8Distance: 1.4 mi
- 7/10Austin High SchoolGrades: 10-12Distance: 2.8 mi
Schools provided by the listing agent
- Elementary: Austinville
- Middle: Austin Middle
- High: Austin
Source: ValleyMLS. This data may not be complete. We recommend contacting the local school district to confirm school assignments for this home.
Get pre-qualified for a loan
At Zillow Home Loans, we can pre-qualify you in as little as 5 minutes with no impact to your credit score.An equal housing lender. NMLS #10287.
Sell with ease on Zillow
Get a Zillow Showcase℠ listing at no additional cost and you could sell for —faster.
$229,200
2% more+$4,584
With Zillow Showcase(estimated)$233,784


