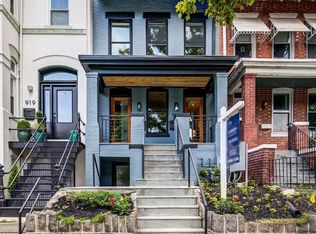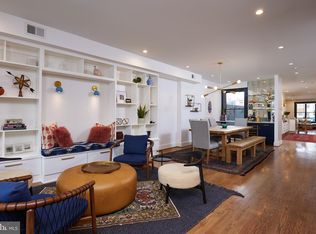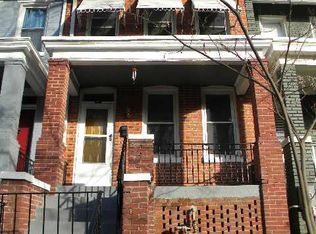Sold for $1,200,000 on 10/05/23
$1,200,000
917 7th St NE #2, Washington, DC 20002
4beds
2,100sqft
Townhouse
Built in 1912
-- sqft lot
$1,203,100 Zestimate®
$571/sqft
$4,550 Estimated rent
Home value
$1,203,100
$1.12M - $1.30M
$4,550/mo
Zestimate® history
Loading...
Owner options
Explore your selling options
What's special
Introducing a stunning penthouse in the heart of Washington, D.C. This spacious residence features 4 bedrooms and 3 bathrooms, spread across 2,100 square feet of luxurious living space. Step into the grandeur of this recently renovated penthouse, where every detail has been carefully crafted to offer a modern and comfortable living experience. The open floor plan creates a seamless flow between the living, dining, and kitchen areas, perfect for entertaining guests or enjoying quality time with family. The master bedroom features a spa like private en-suite bathroom. Three additional well-appointed bedrooms provide flexibility and comfort for family members or guests. One of the highlights of this exceptional property is the 500 square foot roof deck, offering panoramic views of the Capitol Hill neighborhood. Imagine hosting unforgettable gatherings, enjoying beautiful sunsets, or simply unwinding in your own private outdoor sanctuary. Convenience is key, and this penthouse offers the added benefit of included parking. Additionally, you’ll find yourself just steps away from the renowned Whole Foods market and the vibrant H Street corridor, where an array of services, dining options, and transportation options await. This Capitol Hill penthouse is a rare find, combining contemporary elegance, prime location, and thoughtful renovations. Don’t miss the opportunity to make this exquisite residence your new home.
Zillow last checked: 8 hours ago
Listing updated: October 05, 2023 at 06:08am
Listed by:
Jeffrey Jackson 202-246-8383,
TTR Sotheby's International Realty
Bought with:
Jay Barry, SP98361532
Compass
Source: Bright MLS,MLS#: DCDC2103898
Facts & features
Interior
Bedrooms & bathrooms
- Bedrooms: 4
- Bathrooms: 3
- Full bathrooms: 3
- Main level bathrooms: 1
- Main level bedrooms: 1
Heating
- Hot Water, Natural Gas
Cooling
- None, Electric
Appliances
- Included: Gas Water Heater
Features
- Has basement: No
- Has fireplace: No
Interior area
- Total structure area: 2,100
- Total interior livable area: 2,100 sqft
- Finished area above ground: 2,100
Property
Parking
- Total spaces: 1
- Parking features: Assigned, Driveway
- Uncovered spaces: 1
- Details: Assigned Parking
Accessibility
- Accessibility features: Other
Features
- Levels: Two
- Stories: 2
- Pool features: None
Lot
- Features: Urban Land-Sassafras-Chillum
Details
- Additional structures: Above Grade
- Parcel number: NO TAX RECORD
- Zoning: RF-1
- Special conditions: Standard
Construction
Type & style
- Home type: Townhouse
- Architectural style: Federal
- Property subtype: Townhouse
Materials
- Brick
- Foundation: Brick/Mortar
Condition
- Excellent
- New construction: Yes
- Year built: 1912
- Major remodel year: 2023
Utilities & green energy
- Sewer: Public Sewer
- Water: Public
Community & neighborhood
Location
- Region: Washington
- Subdivision: Old City #1
HOA & financial
Other fees
- Condo and coop fee: $400 monthly
Other
Other facts
- Listing agreement: Exclusive Right To Sell
- Ownership: Condominium
Price history
| Date | Event | Price |
|---|---|---|
| 10/5/2023 | Sold | $1,200,000-2%$571/sqft |
Source: | ||
| 9/30/2023 | Pending sale | $1,225,000$583/sqft |
Source: | ||
| 9/6/2023 | Contingent | $1,225,000$583/sqft |
Source: | ||
| 7/12/2023 | Listed for sale | $1,225,000$583/sqft |
Source: | ||
Public tax history
| Year | Property taxes | Tax assessment |
|---|---|---|
| 2025 | $9,436 -0.3% | $1,200,000 |
| 2024 | $9,460 | $1,200,000 |
Find assessor info on the county website
Neighborhood: Near Northeast
Nearby schools
GreatSchools rating
- 8/10J.O. Wilson Elementary SchoolGrades: PK-5Distance: 0.1 mi
- 7/10Stuart-Hobson Middle SchoolGrades: 6-8Distance: 0.4 mi
- 2/10Eastern High SchoolGrades: 9-12Distance: 1.2 mi
Schools provided by the listing agent
- District: District Of Columbia Public Schools
Source: Bright MLS. This data may not be complete. We recommend contacting the local school district to confirm school assignments for this home.

Get pre-qualified for a loan
At Zillow Home Loans, we can pre-qualify you in as little as 5 minutes with no impact to your credit score.An equal housing lender. NMLS #10287.
Sell for more on Zillow
Get a free Zillow Showcase℠ listing and you could sell for .
$1,203,100
2% more+ $24,062
With Zillow Showcase(estimated)
$1,227,162

