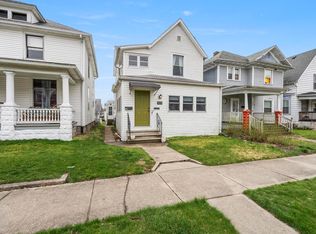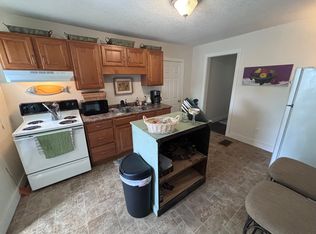Closed
$125,000
917 3rd St, Fort Wayne, IN 46808
3beds
2,004sqft
Single Family Residence
Built in 1900
4,181.76 Square Feet Lot
$152,100 Zestimate®
$--/sqft
$1,487 Estimated rent
Home value
$152,100
$138,000 - $166,000
$1,487/mo
Zestimate® history
Loading...
Owner options
Explore your selling options
What's special
Looking for an affordable move in ready home? 917 3rd street is the house you need! This property has 4 bedrooms and 2 baths with 1,536 square feet of living space. Roof, furnace and water heater have all been replaced in the last 10 years. There is so much to enjoy in this home included a large front porch, over sized 2 car garage with bonus room above, partially finished basement, natural woodwork throughout, and a prefect size backyard. Don't like going to the basement for laundry, no worries there are hook ups and a separate room upstairs! Don't miss all the charm this home has to offer!
Zillow last checked: 8 hours ago
Listing updated: November 07, 2023 at 12:46pm
Listed by:
Kira McKinley kira@mckinleyrealtypartners.com,
Keller Williams Realty Group
Bought with:
Alyssa Lindstrand, RB23001091
Uptown Realty Group
Source: IRMLS,MLS#: 202337193
Facts & features
Interior
Bedrooms & bathrooms
- Bedrooms: 3
- Bathrooms: 2
- Full bathrooms: 2
Bedroom 1
- Level: Upper
Bedroom 2
- Level: Upper
Heating
- Natural Gas, Forced Air
Cooling
- Window Unit(s)
Appliances
- Included: Dishwasher, Refrigerator, Washer, Dryer-Electric, Gas Range, Gas Water Heater
- Laundry: Sink, Washer Hookup
Features
- Bar, Bookcases, Ceiling-9+, Walk-In Closet(s), Entrance Foyer, Natural Woodwork, Formal Dining Room
- Flooring: Hardwood, Carpet, Tile
- Doors: Six Panel Doors
- Windows: Window Treatments
- Basement: Full,Partially Finished,Concrete
- Has fireplace: No
Interior area
- Total structure area: 2,304
- Total interior livable area: 2,004 sqft
- Finished area above ground: 1,536
- Finished area below ground: 468
Property
Parking
- Total spaces: 2
- Parking features: Detached, Garage Door Opener, Garage Utilities
- Garage spaces: 2
Features
- Levels: Two
- Stories: 2
Lot
- Size: 4,181 sqft
- Dimensions: 30x140
- Features: Level, 0-2.9999, City/Town/Suburb
Details
- Parcel number: 021203241006.000074
Construction
Type & style
- Home type: SingleFamily
- Architectural style: Foursquare
- Property subtype: Single Family Residence
Materials
- Vinyl Siding
- Roof: Shingle
Condition
- New construction: No
- Year built: 1900
Utilities & green energy
- Gas: NIPSCO
- Sewer: City
- Water: City, Fort Wayne City Utilities
Community & neighborhood
Location
- Region: Fort Wayne
- Subdivision: Sweetzer(s)
Other
Other facts
- Listing terms: Cash,Conventional,FHA,VA Loan
Price history
| Date | Event | Price |
|---|---|---|
| 11/6/2023 | Sold | $125,000 |
Source: | ||
| 10/14/2023 | Pending sale | $125,000 |
Source: | ||
| 10/11/2023 | Listed for sale | $125,000 |
Source: | ||
Public tax history
| Year | Property taxes | Tax assessment |
|---|---|---|
| 2024 | $639 | $120,700 +5.7% |
| 2023 | -- | $114,200 +10.3% |
| 2022 | -- | $103,500 +22.6% |
Find assessor info on the county website
Neighborhood: Hamilton
Nearby schools
GreatSchools rating
- 4/10Bloomingdale Elementary SchoolGrades: PK-5Distance: 0.4 mi
- 5/10Lakeside Middle SchoolGrades: 6-8Distance: 2.3 mi
- 2/10North Side High SchoolGrades: 9-12Distance: 1.2 mi
Schools provided by the listing agent
- Elementary: Bloomingdale
- Middle: Lakeside
- High: North Side
- District: Fort Wayne Community
Source: IRMLS. This data may not be complete. We recommend contacting the local school district to confirm school assignments for this home.
Get pre-qualified for a loan
At Zillow Home Loans, we can pre-qualify you in as little as 5 minutes with no impact to your credit score.An equal housing lender. NMLS #10287.
Sell for more on Zillow
Get a Zillow Showcase℠ listing at no additional cost and you could sell for .
$152,100
2% more+$3,042
With Zillow Showcase(estimated)$155,142

