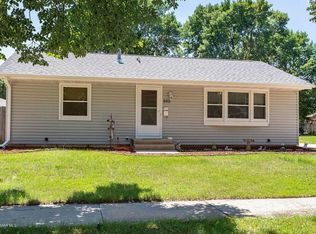Closed
$299,000
917 17th St SE, Rochester, MN 55904
4beds
2,184sqft
Single Family Residence
Built in 1972
10,454.4 Square Feet Lot
$311,200 Zestimate®
$137/sqft
$1,910 Estimated rent
Home value
$311,200
$283,000 - $342,000
$1,910/mo
Zestimate® history
Loading...
Owner options
Explore your selling options
What's special
Welcome to this spacious 4-bedroom, 2-bath home nestled in Rochester's desirable "Med City"! With 1,800 sq ft of thoughtfully designed living space, this home is perfect for modern family living. The main level offers three generously sized bedrooms all on the same floor for added convenience, while the large primary bedroom boasts a roomy closet.
Step into the bright kitchen, where lovely oak cabinets, a handy pantry, and a gas stove make meal prep a pleasure. French doors lead to a versatile multipurpose room—ideal as an extra bedroom, a home office, or a formal dining space. The finished basement adds incredible flexibility, featuring two family room areas for relaxation or entertainment, a fourth bedroom, and ample storage with a dedicated storage room and a spacious laundry room.
Outside, you'll find a beautifully large, flat lot and an oversized 3-stall garage, perfect for your vehicles and extra storage needs. The home is wrapped in durable all-weather metal siding, and the windows were replaced in 2004 for enhanced energy efficiency. Don’t miss out on this versatile and charming home—schedule a showing today!
Zillow last checked: 8 hours ago
Listing updated: March 13, 2025 at 09:06am
Listed by:
Alex Brainard 507-722-2804,
Dwell Realty Group LLC
Bought with:
Cindy Hughes
Dwell Realty Group LLC
Source: NorthstarMLS as distributed by MLS GRID,MLS#: 6629915
Facts & features
Interior
Bedrooms & bathrooms
- Bedrooms: 4
- Bathrooms: 2
- Full bathrooms: 1
- 3/4 bathrooms: 1
Bedroom 1
- Level: Main
- Area: 182 Square Feet
- Dimensions: 14x13
Bedroom 2
- Level: Main
- Area: 117 Square Feet
- Dimensions: 13x9
Bedroom 3
- Level: Main
- Area: 90 Square Feet
- Dimensions: 10x9
Bedroom 4
- Level: Lower
- Area: 90 Square Feet
- Dimensions: 10x9
Bathroom
- Level: Main
- Area: 48 Square Feet
- Dimensions: 8x6
Bathroom
- Level: Lower
- Area: 42 Square Feet
- Dimensions: 6x7
Dining room
- Level: Main
- Area: 104 Square Feet
- Dimensions: 13 x 8
Family room
- Level: Lower
- Area: 240 Square Feet
- Dimensions: 20x12
Family room
- Level: Lower
- Area: 170 Square Feet
- Dimensions: 17x10
Foyer
- Level: Main
- Area: 25 Square Feet
- Dimensions: 5x5
Kitchen
- Level: Main
- Area: 99 Square Feet
- Dimensions: 11x9
Laundry
- Level: Lower
- Area: 160 Square Feet
- Dimensions: 16x10
Living room
- Level: Main
- Area: 228 Square Feet
- Dimensions: 19x12
Heating
- Forced Air
Cooling
- Central Air
Features
- Basement: Finished,Full
- Has fireplace: No
Interior area
- Total structure area: 2,184
- Total interior livable area: 2,184 sqft
- Finished area above ground: 1,092
- Finished area below ground: 710
Property
Parking
- Total spaces: 4
- Parking features: Detached, Concrete
- Garage spaces: 4
Accessibility
- Accessibility features: None
Features
- Levels: One
- Stories: 1
Lot
- Size: 10,454 sqft
- Dimensions: 10,454
Details
- Foundation area: 1092
- Parcel number: 641244013571
- Zoning description: Residential-Single Family
Construction
Type & style
- Home type: SingleFamily
- Property subtype: Single Family Residence
Materials
- Metal Siding
Condition
- Age of Property: 53
- New construction: No
- Year built: 1972
Utilities & green energy
- Gas: Natural Gas
- Sewer: City Sewer/Connected
- Water: City Water/Connected
Community & neighborhood
Location
- Region: Rochester
- Subdivision: Meadow Park 8th Sub-Torrens
HOA & financial
HOA
- Has HOA: No
Price history
| Date | Event | Price |
|---|---|---|
| 3/12/2025 | Sold | $299,000-0.3%$137/sqft |
Source: | ||
| 2/6/2025 | Pending sale | $299,900$137/sqft |
Source: | ||
| 12/4/2024 | Price change | $299,900-3.2%$137/sqft |
Source: | ||
| 11/15/2024 | Listed for sale | $309,900+10.7%$142/sqft |
Source: | ||
| 11/7/2024 | Listing removed | $1,700$1/sqft |
Source: Zillow Rentals Report a problem | ||
Public tax history
| Year | Property taxes | Tax assessment |
|---|---|---|
| 2025 | $3,649 +11.1% | $255,900 -1.9% |
| 2024 | $3,285 | $260,900 |
| 2023 | -- | $260,900 +0.6% |
Find assessor info on the county website
Neighborhood: Meadow Park
Nearby schools
GreatSchools rating
- 3/10Franklin Elementary SchoolGrades: PK-5Distance: 0.1 mi
- 9/10Mayo Senior High SchoolGrades: 8-12Distance: 0.5 mi
- 4/10Willow Creek Middle SchoolGrades: 6-8Distance: 0.7 mi
Schools provided by the listing agent
- Elementary: Ben Franklin
- Middle: Willow Creek
- High: Mayo
Source: NorthstarMLS as distributed by MLS GRID. This data may not be complete. We recommend contacting the local school district to confirm school assignments for this home.
Get a cash offer in 3 minutes
Find out how much your home could sell for in as little as 3 minutes with a no-obligation cash offer.
Estimated market value$311,200
Get a cash offer in 3 minutes
Find out how much your home could sell for in as little as 3 minutes with a no-obligation cash offer.
Estimated market value
$311,200
