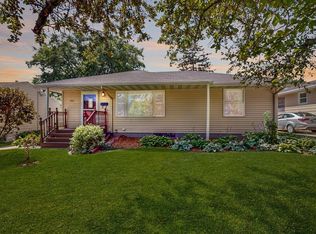Closed
$270,000
917 17th Ave NE, Rochester, MN 55906
3beds
2,080sqft
Single Family Residence
Built in 1950
6,969.6 Square Feet Lot
$281,200 Zestimate®
$130/sqft
$2,073 Estimated rent
Home value
$281,200
$256,000 - $309,000
$2,073/mo
Zestimate® history
Loading...
Owner options
Explore your selling options
What's special
Step inside and discover a home that's been lovingly maintained and upgraded. The comfort factor is top-notch with a 2020 air conditioning system and furnace, while a 2021 water heater ensures reliable hot water. New windows and doors, installed in 2021 with a lifetime warranty, provide both security and energy efficiency. The three-stage under-sink water filter delivers crystal-clear water right from your tap.
The finished basement extends your living space, offering versatility for a home office, entertainment area, or kids' playroom. A charming three-season porch provides the perfect spot to enjoy your morning coffee or unwind after a long day. Currently, the attic is being upgraded with R60 insulation, further enhancing the home's energy efficiency and comfort level year-round.
This well-maintained property strikes the perfect balance between modern updates and comfortable living spaces. The thoughtful improvements mean you can move right in and start making memories. Located in a friendly Rochester neighborhood, you'll appreciate the easy access to local amenities.
Zillow last checked: 8 hours ago
Listing updated: May 06, 2025 at 06:42am
Listed by:
Kristina Wheeler 612-505-2860,
Keller Williams Premier Realty
Bought with:
Meredith Tuntland
Counselor Realty of Rochester
Source: NorthstarMLS as distributed by MLS GRID,MLS#: 6655977
Facts & features
Interior
Bedrooms & bathrooms
- Bedrooms: 3
- Bathrooms: 2
- Full bathrooms: 1
- 1/2 bathrooms: 1
Bedroom 1
- Level: Main
Bedroom 2
- Level: Main
Bedroom 3
- Level: Main
Bathroom
- Level: Main
Bathroom
- Level: Lower
Family room
- Level: Lower
Kitchen
- Level: Main
Living room
- Level: Main
Office
- Level: Lower
Heating
- Forced Air
Cooling
- Central Air
Appliances
- Included: Dishwasher, Disposal, Dryer, Gas Water Heater, Water Filtration System, Microwave, Range, Refrigerator, Stainless Steel Appliance(s), Washer, Water Softener Rented
Features
- Basement: Block,Daylight,Finished,Storage Space
- Number of fireplaces: 1
- Fireplace features: Family Room
Interior area
- Total structure area: 2,080
- Total interior livable area: 2,080 sqft
- Finished area above ground: 1,040
- Finished area below ground: 400
Property
Parking
- Total spaces: 1
- Parking features: Detached
- Garage spaces: 1
Accessibility
- Accessibility features: None
Features
- Levels: One
- Stories: 1
- Patio & porch: Covered
- Fencing: Partial
Lot
- Size: 6,969 sqft
- Dimensions: 60 x 110
Details
- Foundation area: 1040
- Parcel number: 743611014253
- Zoning description: Residential-Single Family
Construction
Type & style
- Home type: SingleFamily
- Property subtype: Single Family Residence
Materials
- Cedar
- Roof: Asphalt
Condition
- Age of Property: 75
- New construction: No
- Year built: 1950
Utilities & green energy
- Electric: Circuit Breakers
- Gas: Natural Gas
- Sewer: City Sewer/Connected
- Water: City Water/Connected
Community & neighborhood
Location
- Region: Rochester
- Subdivision: Miners Heights-Torrens
HOA & financial
HOA
- Has HOA: No
Price history
| Date | Event | Price |
|---|---|---|
| 2/27/2025 | Sold | $270,000+4.2%$130/sqft |
Source: | ||
| 2/4/2025 | Pending sale | $259,000$125/sqft |
Source: | ||
| 2/1/2025 | Listed for sale | $259,000+83.7%$125/sqft |
Source: | ||
| 5/13/2016 | Sold | $141,000+0.8%$68/sqft |
Source: | ||
| 1/15/2016 | Price change | $139,900-3.5%$67/sqft |
Source: Coldwell Banker Burnet - Rochester #4067817 Report a problem | ||
Public tax history
| Year | Property taxes | Tax assessment |
|---|---|---|
| 2025 | $2,698 +9.1% | $208,600 +11% |
| 2024 | $2,472 | $188,000 -2.9% |
| 2023 | -- | $193,700 +5.5% |
Find assessor info on the county website
Neighborhood: 55906
Nearby schools
GreatSchools rating
- 7/10Jefferson Elementary SchoolGrades: PK-5Distance: 0.5 mi
- 4/10Kellogg Middle SchoolGrades: 6-8Distance: 0.8 mi
- 8/10Century Senior High SchoolGrades: 8-12Distance: 1.4 mi
Schools provided by the listing agent
- Elementary: Jefferson
- Middle: Kellogg
- High: Century
Source: NorthstarMLS as distributed by MLS GRID. This data may not be complete. We recommend contacting the local school district to confirm school assignments for this home.
Get a cash offer in 3 minutes
Find out how much your home could sell for in as little as 3 minutes with a no-obligation cash offer.
Estimated market value$281,200
Get a cash offer in 3 minutes
Find out how much your home could sell for in as little as 3 minutes with a no-obligation cash offer.
Estimated market value
$281,200
