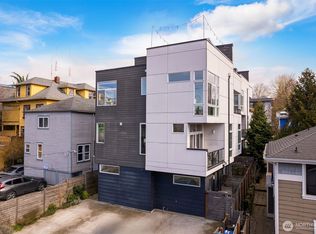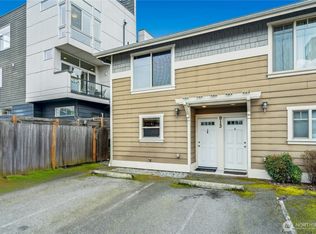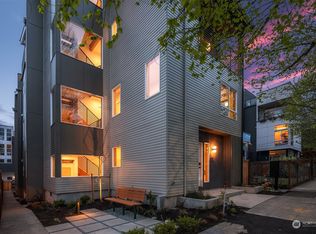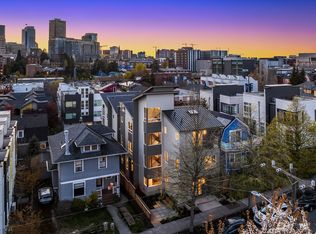Sold
Listed by:
Fiore Pignataro,
Windermere Real Estate Co.
Bought with: Windermere Real Estate/Summit
$935,000
917 14th Avenue #B, Seattle, WA 98122
3beds
1,556sqft
Townhouse
Built in 2016
993.17 Square Feet Lot
$927,600 Zestimate®
$601/sqft
$4,247 Estimated rent
Home value
$927,600
$853,000 - $1.00M
$4,247/mo
Zestimate® history
Loading...
Owner options
Explore your selling options
What's special
Wide, Roomy Home + 3 Outdoor Living Spaces + Income-producing Flexibility! This one is UNIQUE & immaculate! Light-filled 2nd level liv/din/kit is sensibly square & MUCH WIDER than most town homes (approx. 16’ wide!), w/many smartly-placed windows & hi ceilings. Lwr level w/sep entrance for short/long-term income (AirBnB =up to $2,500/mo). OR retain lwr level as priv guest bed suite/home theater/office/art-music studio. Two 3/4 baths! LOVE 3 outdoor spaces: serene wraparound patio, convenient covered balcony expands main level, & stunning rooftop deck w/city views. AC, end unit, NO DUES, pkg, wraparound kit w/lots of counterspace + pantry, home office nook. LOCATION LOVE: SU, 2 min stroll to Pine/Pike retail, EZ access to SLU, Dwtn,I-5/I-90!
Zillow last checked: 8 hours ago
Listing updated: July 05, 2025 at 04:01am
Listed by:
Fiore Pignataro,
Windermere Real Estate Co.
Bought with:
Lauren Byrne, 24017919
Windermere Real Estate/Summit
Source: NWMLS,MLS#: 2363092
Facts & features
Interior
Bedrooms & bathrooms
- Bedrooms: 3
- Bathrooms: 2
- 3/4 bathrooms: 2
Bedroom
- Level: Lower
Bathroom three quarter
- Level: Lower
Bonus room
- Level: Lower
Den office
- Level: Main
Dining room
- Level: Main
Entry hall
- Level: Lower
Great room
- Level: Main
Kitchen without eating space
- Level: Main
Living room
- Level: Main
Heating
- Ductless, Fireplace Insert, Heat Pump, Electric, Natural Gas
Cooling
- Ductless
Appliances
- Included: Dishwasher(s), Disposal, Dryer(s), Microwave(s), Refrigerator(s), Stove(s)/Range(s), Washer(s), Garbage Disposal
Features
- Bath Off Primary, Dining Room
- Flooring: Ceramic Tile, Engineered Hardwood, Carpet
- Windows: Double Pane/Storm Window
- Basement: None
- Has fireplace: No
Interior area
- Total structure area: 1,556
- Total interior livable area: 1,556 sqft
Property
Parking
- Parking features: Off Street
Features
- Levels: Multi/Split
- Entry location: Lower
- Patio & porch: Bath Off Primary, Ceramic Tile, Double Pane/Storm Window, Dining Room
- Has view: Yes
- View description: City, Territorial
Lot
- Size: 993.17 sqft
- Features: Cable TV, Deck, Fenced-Partially, Gas Available, Rooftop Deck
Details
- Parcel number: 2254501123
- Special conditions: Standard
Construction
Type & style
- Home type: Townhouse
- Architectural style: Modern
- Property subtype: Townhouse
Materials
- Cement Planked, Cement Plank
- Foundation: Poured Concrete
- Roof: Torch Down
Condition
- Very Good
- Year built: 2016
Utilities & green energy
- Sewer: Sewer Connected
- Water: Public
Community & neighborhood
Community
- Community features: CCRs
Location
- Region: Seattle
- Subdivision: Capitol Hill
Other
Other facts
- Listing terms: Cash Out,Conventional
- Cumulative days on market: 16 days
Price history
| Date | Event | Price |
|---|---|---|
| 6/4/2025 | Sold | $935,000+0%$601/sqft |
Source: | ||
| 5/9/2025 | Pending sale | $934,950$601/sqft |
Source: | ||
| 4/23/2025 | Listed for sale | $934,950-5.6%$601/sqft |
Source: | ||
| 8/11/2021 | Sold | $990,000+10%$636/sqft |
Source: | ||
| 7/21/2021 | Pending sale | $900,000$578/sqft |
Source: | ||
Public tax history
Tax history is unavailable.
Find assessor info on the county website
Neighborhood: Minor
Nearby schools
GreatSchools rating
- 4/10Lowell Elementary SchoolGrades: PK-5Distance: 1 mi
- 7/10Edmonds S. Meany Middle SchoolGrades: 6-8Distance: 0.9 mi
- 8/10Garfield High SchoolGrades: 9-12Distance: 0.7 mi

Get pre-qualified for a loan
At Zillow Home Loans, we can pre-qualify you in as little as 5 minutes with no impact to your credit score.An equal housing lender. NMLS #10287.
Sell for more on Zillow
Get a free Zillow Showcase℠ listing and you could sell for .
$927,600
2% more+ $18,552
With Zillow Showcase(estimated)
$946,152


