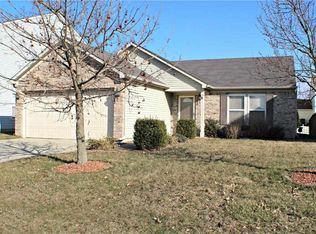Sold
$324,900
9169 W Rising Sun Dr, Pendleton, IN 46064
3beds
2,652sqft
Residential, Single Family Residence
Built in 2003
7,143.84 Square Feet Lot
$340,000 Zestimate®
$123/sqft
$2,241 Estimated rent
Home value
$340,000
$323,000 - $357,000
$2,241/mo
Zestimate® history
Loading...
Owner options
Explore your selling options
What's special
This move in ready home is ready for its next owners! Spacious & open floor includes 2 living areas with gas fireplace on main level & large rec room upstairs. Wide-plank LVP throughout main level & new carpet upstairs! Eat in kitchen features center island, tile backsplash & stainless steel appliances, including 1 year old refrigerator. Spacious owner's suite features shiplap accent wall and bathroom with double sinks, garden tub & huge walk-in closet. Hard to find 3 car garage for extra storage & vehicle space! Exterior features covered front porch, open patio & fenced in backyard. Many recent improvements include new HVAC with transferrable warranty, newer roof, new exterior trim around house & more. Great house with easy access to I-69!
Zillow last checked: 8 hours ago
Listing updated: March 17, 2023 at 10:11am
Listing Provided by:
Tony Markus 317-490-9027,
Viewpoint Realty Group, LLC
Bought with:
Scott Chain
RE/MAX Advanced Realty
Source: MIBOR as distributed by MLS GRID,MLS#: 21904773
Facts & features
Interior
Bedrooms & bathrooms
- Bedrooms: 3
- Bathrooms: 3
- Full bathrooms: 2
- 1/2 bathrooms: 1
- Main level bathrooms: 1
Primary bedroom
- Features: Carpeting
- Level: Upper
- Area: 304 Square Feet
- Dimensions: 19x16
Bedroom 2
- Features: Carpeting
- Level: Upper
- Area: 176 Square Feet
- Dimensions: 16x11
Bedroom 3
- Features: Carpeting
- Level: Upper
- Area: 165 Square Feet
- Dimensions: 15x11
Other
- Features: Vinyl Plank
- Level: Main
- Area: 72 Square Feet
- Dimensions: 9x8
Breakfast room
- Features: Vinyl Plank
- Level: Main
- Area: 104 Square Feet
- Dimensions: 13x8
Family room
- Features: Vinyl Plank
- Level: Main
- Area: 272 Square Feet
- Dimensions: 17x16
Kitchen
- Features: Vinyl Plank
- Level: Main
- Area: 169 Square Feet
- Dimensions: 13x13
Living room
- Features: Vinyl Plank
- Level: Main
- Area: 357 Square Feet
- Dimensions: 21x17
Office
- Features: Vinyl Plank
- Level: Main
- Area: 100 Square Feet
- Dimensions: 10x10
Play room
- Features: Carpeting
- Level: Upper
- Area: 357 Square Feet
- Dimensions: 21x17
Heating
- Forced Air
Cooling
- Has cooling: Yes
Appliances
- Included: Dishwasher, Disposal, Electric Oven, Refrigerator, Gas Water Heater, Water Purifier, Water Softener Owned
Features
- Attic Access, Kitchen Island, Entrance Foyer, Ceiling Fan(s), Pantry, Walk-In Closet(s)
- Windows: Screens, Windows Vinyl, Wood Work Painted
- Has basement: No
- Attic: Access Only
- Number of fireplaces: 1
- Fireplace features: Family Room, Gas Log
Interior area
- Total structure area: 2,652
- Total interior livable area: 2,652 sqft
- Finished area below ground: 0
Property
Parking
- Total spaces: 3
- Parking features: Attached, Concrete, Garage Door Opener
- Attached garage spaces: 3
Features
- Levels: Two
- Stories: 2
- Patio & porch: Patio, Covered
- Exterior features: Smart Lock(s)
- Fencing: Fenced,Fence Full Rear
Lot
- Size: 7,143 sqft
- Features: Corner Lot, Sidewalks, Street Lights, Mature Trees, Trees-Small (Under 20 Ft)
Details
- Parcel number: 481528104067000014
Construction
Type & style
- Home type: SingleFamily
- Architectural style: Traditional
- Property subtype: Residential, Single Family Residence
Materials
- Vinyl Siding
- Foundation: Slab
Condition
- New construction: No
- Year built: 2003
Utilities & green energy
- Electric: 200+ Amp Service
- Water: Municipal/City
Community & neighborhood
Community
- Community features: Pool
Location
- Region: Pendleton
- Subdivision: Summerlake At Summerbrook
HOA & financial
HOA
- Has HOA: Yes
- HOA fee: $384 annually
- Amenities included: Pool
- Services included: Clubhouse, Entrance Common, Insurance, Maintenance, ParkPlayground, Management, Tennis Court(s)
Price history
| Date | Event | Price |
|---|---|---|
| 3/17/2023 | Sold | $324,900$123/sqft |
Source: | ||
| 2/21/2023 | Pending sale | $324,900$123/sqft |
Source: | ||
| 2/15/2023 | Listed for sale | $324,900+18.1%$123/sqft |
Source: | ||
| 2/3/2022 | Listing removed | -- |
Source: Owner Report a problem | ||
| 11/5/2021 | Pending sale | $275,000$104/sqft |
Source: Owner Report a problem | ||
Public tax history
| Year | Property taxes | Tax assessment |
|---|---|---|
| 2024 | $2,961 +38.3% | $320,000 +8.1% |
| 2023 | $2,141 +19.4% | $296,100 +31% |
| 2022 | $1,793 -53.1% | $226,000 +13.8% |
Find assessor info on the county website
Neighborhood: 46064
Nearby schools
GreatSchools rating
- 8/10Maple Ridge Elementary SchoolGrades: PK-6Distance: 2.5 mi
- 5/10Pendleton Heights Middle SchoolGrades: 7-8Distance: 6.3 mi
- 9/10Pendleton Heights High SchoolGrades: 9-12Distance: 6 mi
Schools provided by the listing agent
- Elementary: Maple Ridge Elementary School
- Middle: Pendleton Heights Middle School
- High: Pendleton Heights High School
Source: MIBOR as distributed by MLS GRID. This data may not be complete. We recommend contacting the local school district to confirm school assignments for this home.
Get a cash offer in 3 minutes
Find out how much your home could sell for in as little as 3 minutes with a no-obligation cash offer.
Estimated market value
$340,000
Get a cash offer in 3 minutes
Find out how much your home could sell for in as little as 3 minutes with a no-obligation cash offer.
Estimated market value
$340,000
