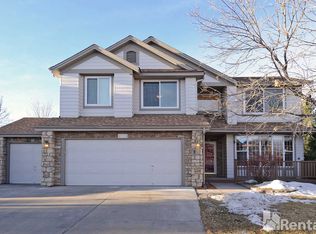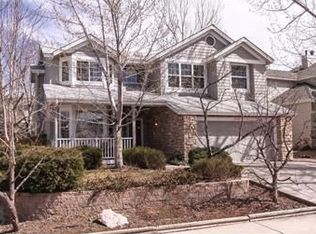Sold for $765,000 on 03/28/25
$765,000
9169 Sugarstone Circle, Highlands Ranch, CO 80130
5beds
3,256sqft
Single Family Residence
Built in 1991
6,447 Square Feet Lot
$763,200 Zestimate®
$235/sqft
$3,647 Estimated rent
Home value
$763,200
$725,000 - $801,000
$3,647/mo
Zestimate® history
Loading...
Owner options
Explore your selling options
What's special
Highands Ranch beauty with 10K credit to buyers at closing with full price offer. Recently reduced to respond to slower market. This is an immaculately maintained home with a serene feel and well designed floorplan. The kitchen and nook walk-out to a flagstone patio and beautifully landscaped yard loaded with flowering perennials and shade trees. The yard and landscaping are easily maintained by a newer $8K smart sprinkler system. New wood floors are throughout the main level. The cozy family room has a finely crafted built-in bookcase area with gas fireplace. The home offers a formal dining room and living room, vaulted, spacious and open with lots of big, upgraded windows. Laundry can be either on the main or lower level. The primary bedroom has a sitting area which adds to its spaciousness and the adjoining 5-piece master bath. The bedrooms are nicely sized with ample closet areas. The finished basement has a large recreation space as well as an additional bedroom with a 3/4 bath. This is a loved and cared for home with attention to big items as hail resistant roof, new air conditioning, drywalled and insulated 3 car garage, whole house surge protector, 95% efficiency furnace, new radon system, custom security window well covers and smart devices. Great inclusions with top to bottom shades, new entry chandelier and newer high-end appliances. Please schedule your tour today! Summer photos on Instagram Sugarstone9169.
Zillow last checked: 8 hours ago
Listing updated: March 28, 2025 at 07:54pm
Listed by:
Jayne A Cordes 720-936-6691,
Price & Co. Real Estate
Bought with:
Dennis Brehm, 100066204
Madison & Company Properties
Source: REcolorado,MLS#: 8377203
Facts & features
Interior
Bedrooms & bathrooms
- Bedrooms: 5
- Bathrooms: 4
- Full bathrooms: 2
- 3/4 bathrooms: 1
- 1/2 bathrooms: 1
- Main level bathrooms: 1
Primary bedroom
- Description: Fantastic Suite With Sitting Room
- Level: Upper
- Area: 228 Square Feet
- Dimensions: 12 x 19
Bedroom
- Description: Pretty Windows
- Level: Upper
- Area: 110 Square Feet
- Dimensions: 10 x 11
Bedroom
- Description: Ample Closet Space
- Level: Upper
- Area: 99 Square Feet
- Dimensions: 9 x 11
Bedroom
- Description: Window Coverings
- Level: Upper
- Area: 90 Square Feet
- Dimensions: 9 x 10
Bedroom
- Description: Super Private And Good Storage
- Level: Basement
- Area: 121 Square Feet
- Dimensions: 11 x 11
Primary bathroom
- Description: 5 Piece. Deep Soaking Tub.
- Level: Upper
- Area: 156 Square Feet
- Dimensions: 12 x 13
Bathroom
- Description: Nicely Finished
- Level: Main
Bathroom
- Description: Well Appointed
- Level: Upper
- Area: 66 Square Feet
- Dimensions: 6 x 11
Bathroom
- Description: Beautifully Finished Basement Bathroom
- Level: Basement
Dining room
- Description: Large Open Formal Dining Room
- Level: Main
- Area: 143 Square Feet
- Dimensions: 11 x 13
Family room
- Description: Built-Ins With Fireplace. Great Central Location.
- Level: Main
- Area: 208 Square Feet
- Dimensions: 13 x 16
Family room
- Description: Expansive And Built-In Entertainment Center
- Level: Basement
- Area: 432 Square Feet
- Dimensions: 18 x 24
Kitchen
- Description: Gorgeous With Center Island, Granite And Adjoining Nook
- Level: Main
- Area: 260 Square Feet
- Dimensions: 13 x 20
Laundry
- Description: Huge And Functional With Multiple Cabinets
- Level: Basement
- Area: 126 Square Feet
- Dimensions: 9 x 14
Living room
- Description: Bright And Light. Vaulted Ceilings And Prominent Window
- Level: Main
- Area: 204 Square Feet
- Dimensions: 12 x 17
Mud room
- Description: Has Laundry Hooks Up And Utility Sink
- Level: Main
Utility room
- Description: Very Clean And Great Storage
- Level: Basement
- Area: 140 Square Feet
- Dimensions: 10 x 14
Heating
- Forced Air
Cooling
- Central Air
Appliances
- Included: Cooktop, Dishwasher, Disposal, Gas Water Heater, Microwave, Oven, Range, Refrigerator, Self Cleaning Oven
- Laundry: In Unit
Features
- Built-in Features, Ceiling Fan(s), Eat-in Kitchen, Entrance Foyer, Five Piece Bath, Granite Counters, High Ceilings, High Speed Internet, Kitchen Island, Open Floorplan, Primary Suite, Radon Mitigation System, Smoke Free, Vaulted Ceiling(s), Walk-In Closet(s)
- Flooring: Carpet, Tile, Wood
- Windows: Double Pane Windows, Window Coverings, Window Treatments
- Basement: Finished,Full
- Number of fireplaces: 1
- Fireplace features: Family Room
Interior area
- Total structure area: 3,256
- Total interior livable area: 3,256 sqft
- Finished area above ground: 2,138
- Finished area below ground: 900
Property
Parking
- Total spaces: 3
- Parking features: Concrete
- Attached garage spaces: 3
Features
- Levels: Two
- Stories: 2
- Patio & porch: Patio
- Exterior features: Garden, Lighting, Private Yard, Rain Gutters
- Fencing: Full
Lot
- Size: 6,447 sqft
- Features: Landscaped, Level, Sprinklers In Front, Sprinklers In Rear
Details
- Parcel number: R0358351
- Zoning: Residential
- Special conditions: Standard
Construction
Type & style
- Home type: SingleFamily
- Architectural style: Contemporary
- Property subtype: Single Family Residence
Materials
- Frame, Stone, Wood Siding
- Foundation: Slab
- Roof: Composition
Condition
- Updated/Remodeled
- Year built: 1991
Utilities & green energy
- Electric: 110V, 220 Volts
- Water: Public
- Utilities for property: Cable Available, Electricity Connected, Natural Gas Connected, Phone Available
Community & neighborhood
Security
- Security features: Carbon Monoxide Detector(s), Radon Detector, Security System
Location
- Region: Highlands Ranch
- Subdivision: Eastridge
HOA & financial
HOA
- Has HOA: Yes
- HOA fee: $168 quarterly
- Amenities included: Clubhouse, Fitness Center, Playground, Pool, Spa/Hot Tub, Tennis Court(s), Trail(s)
- Services included: Maintenance Structure
- Association name: Highlands Ranch Community Association
- Association phone: 303-471-8958
Other
Other facts
- Listing terms: Cash,Conventional
- Ownership: Individual
- Road surface type: Paved
Price history
| Date | Event | Price |
|---|---|---|
| 3/28/2025 | Sold | $765,000$235/sqft |
Source: | ||
| 3/1/2025 | Pending sale | $765,000$235/sqft |
Source: | ||
| 2/20/2025 | Price change | $765,000-2.5%$235/sqft |
Source: | ||
| 10/25/2024 | Price change | $785,000-1.3%$241/sqft |
Source: | ||
| 10/7/2024 | Listed for sale | $795,000$244/sqft |
Source: | ||
Public tax history
| Year | Property taxes | Tax assessment |
|---|---|---|
| 2025 | $4,375 +0.2% | $45,670 -8.8% |
| 2024 | $4,367 +35.9% | $50,100 -1% |
| 2023 | $3,214 -3.8% | $50,590 +43.8% |
Find assessor info on the county website
Neighborhood: 80130
Nearby schools
GreatSchools rating
- 6/10Fox Creek Elementary SchoolGrades: PK-6Distance: 0.7 mi
- 5/10Cresthill Middle SchoolGrades: 7-8Distance: 0.3 mi
- 9/10Highlands Ranch High SchoolGrades: 9-12Distance: 0.4 mi
Schools provided by the listing agent
- Elementary: Fox Creek
- Middle: Cresthill
- High: Highlands Ranch
- District: Douglas RE-1
Source: REcolorado. This data may not be complete. We recommend contacting the local school district to confirm school assignments for this home.
Get a cash offer in 3 minutes
Find out how much your home could sell for in as little as 3 minutes with a no-obligation cash offer.
Estimated market value
$763,200
Get a cash offer in 3 minutes
Find out how much your home could sell for in as little as 3 minutes with a no-obligation cash offer.
Estimated market value
$763,200

