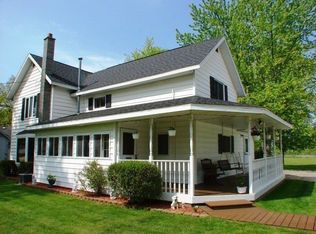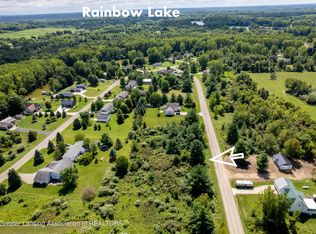Sold for $293,000 on 08/02/24
$293,000
9169 S Butler Rd, Perrinton, MI 48871
4beds
2,232sqft
Single Family Residence
Built in 2004
0.73 Acres Lot
$330,600 Zestimate®
$131/sqft
$2,130 Estimated rent
Home value
$330,600
$311,000 - $354,000
$2,130/mo
Zestimate® history
Loading...
Owner options
Explore your selling options
What's special
Welcome to 9169 Butler Rd! This beautiful 4-bedroom, 2-bathroom home is situated on a spacious 0.73-acre lot in the desirable Rainbow Lake Community. Upon entering the front door, you'll ascend to the Main Floor, where an open-concept living and dining area welcomes you with hardwood floors and cathedral ceilings. The living room features a cozy gas fireplace and the dining room opens onto a beautiful back deck, perfect for outdoor entertaining, with stairs leading down to a patio area and backyard. The kitchen boasts newer appliances and convenient bar seating. The Main Floor also includes a full bath and two well-appointed bedrooms. The lower level offers a versatile family room, an additional full bath, and two more bedrooms, along with the laundry area. A spacious two-car garage provides ample storage and direct access to the private backyard and home and a 12 x 16 shed will meet your extra storage needs. Enjoy exclusive beach and lake access to Rainbow Lake, which includes two private lakes, parks, beaches, pickleball courts, and playgrounds, all for a low annual HOA fee of just $175. Conveniently located, this property is less than 2 miles from M57 and under 8 miles from US27, with an easy 35-minute drive to Lansing. Located in Fulton Public Schools, the elementary, middle and high school are just 2 miles away. Don't miss out on this exceptional home and propertycome and see it today! *Lot lines estimated, some pictures virtual staged.
Zillow last checked: 8 hours ago
Listing updated: August 22, 2024 at 11:47pm
Listed by:
Patti J Warnke 810-620-0616,
Patti Warnke Real Estate Group
Bought with:
Patti J Warnke, 6502431699
Patti Warnke Real Estate Group
Source: Greater Lansing AOR,MLS#: 281402
Facts & features
Interior
Bedrooms & bathrooms
- Bedrooms: 4
- Bathrooms: 2
- Full bathrooms: 2
Primary bedroom
- Level: First
- Area: 150 Square Feet
- Dimensions: 15 x 10
Bedroom 2
- Level: First
- Area: 143 Square Feet
- Dimensions: 13 x 11
Bedroom 3
- Level: Basement
- Area: 169 Square Feet
- Dimensions: 13 x 13
Bathroom 4
- Level: Basement
- Area: 130 Square Feet
- Dimensions: 13 x 10
Dining room
- Level: First
- Area: 210 Square Feet
- Dimensions: 15 x 14
Family room
- Level: Basement
- Area: 392 Square Feet
- Dimensions: 28 x 14
Kitchen
- Level: First
- Area: 150 Square Feet
- Dimensions: 15 x 10
Living room
- Level: First
- Area: 210 Square Feet
- Dimensions: 15 x 14
Heating
- Forced Air, Natural Gas
Cooling
- Central Air
Appliances
- Included: Disposal, Electric Range, Microwave, Water Softener Owned, Washer, Free-Standing Refrigerator, Dryer
- Laundry: In Basement
Features
- Breakfast Bar, Cathedral Ceiling(s), High Speed Internet, Laminate Counters, Recessed Lighting, Storage
- Flooring: Carpet, Tile, Wood
- Basement: Egress Windows,Finished,Full,Walk-Up Access
- Number of fireplaces: 1
- Fireplace features: Living Room
Interior area
- Total structure area: 2,480
- Total interior livable area: 2,232 sqft
- Finished area above ground: 1,240
- Finished area below ground: 992
Property
Parking
- Total spaces: 2
- Parking features: On Site, Outside, Paved
- Garage spaces: 2
Features
- Levels: Multi/Split
- Entry location: Front Door
- Patio & porch: Patio, Rear Porch
- Exterior features: Basketball Court, Private Yard, Rain Gutters
- Pool features: None
- Spa features: None
- Fencing: None
- Has view: Yes
- View description: Neighborhood
- Waterfront features: Beach Access, Lake Privileges
- Body of water: Rainbow Lake
Lot
- Size: 0.73 Acres
- Dimensions: 180 x 174 appr x .
- Features: Cleared, Few Trees, Front Yard, Level, Rectangular Lot
Details
- Additional structures: Shed(s)
- Foundation area: 1240
- Parcel number: 0580015801
- Zoning description: Zoning
Construction
Type & style
- Home type: SingleFamily
- Property subtype: Single Family Residence
Materials
- Vinyl Siding
- Foundation: Other
- Roof: Shingle
Condition
- Year built: 2004
Utilities & green energy
- Sewer: Public Sewer
- Water: Private
- Utilities for property: Sewer Connected, Phone Available, Natural Gas Connected, High Speed Internet Available, Electricity Connected, Cable Available
Community & neighborhood
Community
- Community features: Fishing, Lake, Park
Location
- Region: Perrinton
- Subdivision: Rainbow Lake
HOA & financial
HOA
- Has HOA: Yes
- HOA fee: $175 annually
- Amenities included: Basketball Court, Beach Rights, Meeting Room, Playground, Recreation Facilities, Tennis Court(s)
- Association name: Rainbow Lake Maintenance Corporation
Other
Other facts
- Listing terms: VA Loan,Cash,Conventional,FHA,FMHA - Rural Housing Loan
- Road surface type: Paved
Price history
| Date | Event | Price |
|---|---|---|
| 8/2/2024 | Sold | $293,000-0.6%$131/sqft |
Source: | ||
| 7/9/2024 | Pending sale | $294,900$132/sqft |
Source: | ||
| 6/17/2024 | Contingent | $294,900$132/sqft |
Source: | ||
| 6/14/2024 | Listed for sale | $294,900+118.7%$132/sqft |
Source: | ||
| 9/15/2004 | Sold | $134,851$60/sqft |
Source: Agent Provided Report a problem | ||
Public tax history
| Year | Property taxes | Tax assessment |
|---|---|---|
| 2025 | $3,264 +41.4% | $132,600 -4.9% |
| 2024 | $2,308 | $139,400 +18.5% |
| 2023 | -- | $117,600 +19.1% |
Find assessor info on the county website
Neighborhood: 48871
Nearby schools
GreatSchools rating
- 6/10Fulton Elementary SchoolGrades: PK-5Distance: 1.8 mi
- 6/10Fulton Middle SchoolGrades: 6-8Distance: 1.8 mi
- 6/10Fulton High SchoolGrades: 9-12Distance: 1.8 mi
Schools provided by the listing agent
- High: Fulton
Source: Greater Lansing AOR. This data may not be complete. We recommend contacting the local school district to confirm school assignments for this home.

Get pre-qualified for a loan
At Zillow Home Loans, we can pre-qualify you in as little as 5 minutes with no impact to your credit score.An equal housing lender. NMLS #10287.

