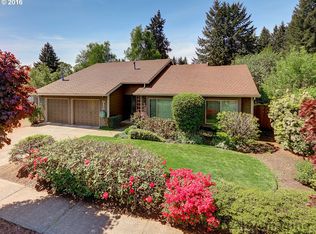Sold
$605,000
9168 SW Arapaho Rd, Tualatin, OR 97062
3beds
1,828sqft
Residential, Single Family Residence
Built in 1976
9,583.2 Square Feet Lot
$605,500 Zestimate®
$331/sqft
$2,829 Estimated rent
Home value
$605,500
$575,000 - $636,000
$2,829/mo
Zestimate® history
Loading...
Owner options
Explore your selling options
What's special
What a truly treasured home and community. The owners purchased this home as new construction and made it a home filled with cozy meals, big gatherings in the roomy backyard and perpetual neighborhood games in the cul de sac out front. So much space to entertain in this lovingly cared for home. Natural light abounds throughout. Curl up in the living room or family room next to a warm fireplace. Dedicated area for an RV or boat. Storage shed. Back patio for dinners and more. Sweet fenced in yard with just enough lawn to relax and play in with fruit trees to enjoy.
Zillow last checked: 8 hours ago
Listing updated: May 12, 2023 at 11:21am
Listed by:
Martha Harrell 503-784-6667,
Premiere Property Group, LLC
Bought with:
Beverly Moser, 200205156
John L. Scott
Source: RMLS (OR),MLS#: 23258565
Facts & features
Interior
Bedrooms & bathrooms
- Bedrooms: 3
- Bathrooms: 2
- Full bathrooms: 2
- Main level bathrooms: 2
Primary bedroom
- Features: Suite, Walkin Closet, Wallto Wall Carpet
- Level: Main
- Area: 180
- Dimensions: 12 x 15
Bedroom 2
- Features: Closet, Wallto Wall Carpet
- Level: Main
- Area: 100
- Dimensions: 10 x 10
Bedroom 3
- Features: Closet, Wallto Wall Carpet
- Level: Main
- Area: 110
- Dimensions: 10 x 11
Dining room
- Features: Living Room Dining Room Combo
- Level: Main
- Area: 100
- Dimensions: 10 x 10
Family room
- Features: Family Room Kitchen Combo, Fireplace Insert, Patio, Wallto Wall Carpet
- Level: Main
- Area: 315
- Dimensions: 15 x 21
Kitchen
- Features: Eating Area, Family Room Kitchen Combo, Island, Granite
- Level: Main
- Area: 209
- Width: 19
Living room
- Features: Fireplace, Formal, Living Room Dining Room Combo, Vaulted Ceiling, Wallto Wall Carpet
- Level: Main
- Area: 288
- Dimensions: 16 x 18
Heating
- Forced Air, Fireplace(s)
Cooling
- Central Air
Appliances
- Included: Cooktop, Dishwasher, Down Draft, Free-Standing Refrigerator, Gas Water Heater
Features
- Granite, Vaulted Ceiling(s), Closet, Living Room Dining Room Combo, Family Room Kitchen Combo, Eat-in Kitchen, Kitchen Island, Formal, Suite, Walk-In Closet(s), Cook Island, Pantry
- Flooring: Hardwood, Vinyl, Wall to Wall Carpet
- Windows: Double Pane Windows, Vinyl Frames
- Basement: Crawl Space
- Number of fireplaces: 2
- Fireplace features: Gas, Wood Burning, Insert
Interior area
- Total structure area: 1,828
- Total interior livable area: 1,828 sqft
Property
Parking
- Total spaces: 2
- Parking features: Driveway, On Street, RV Access/Parking, Garage Door Opener, Attached
- Attached garage spaces: 2
- Has uncovered spaces: Yes
Accessibility
- Accessibility features: Garage On Main, Minimal Steps, One Level, Accessibility
Features
- Levels: One
- Stories: 1
- Patio & porch: Patio
- Exterior features: Yard
- Fencing: Fenced
Lot
- Size: 9,583 sqft
- Features: Cul-De-Sac, Level, Trees, SqFt 7000 to 9999
Details
- Additional structures: RVParking, ToolShed
- Parcel number: R546029
Construction
Type & style
- Home type: SingleFamily
- Architectural style: Ranch
- Property subtype: Residential, Single Family Residence
Materials
- Cedar, T111 Siding
- Foundation: Concrete Perimeter
- Roof: Composition
Condition
- Resale
- New construction: No
- Year built: 1976
Utilities & green energy
- Gas: Gas
- Sewer: Public Sewer
- Water: Public
Community & neighborhood
Location
- Region: Tualatin
Other
Other facts
- Listing terms: Cash,Conventional,FHA,VA Loan
- Road surface type: Paved
Price history
| Date | Event | Price |
|---|---|---|
| 5/12/2023 | Sold | $605,000+0.9%$331/sqft |
Source: | ||
| 4/26/2023 | Pending sale | $599,900$328/sqft |
Source: | ||
| 4/22/2023 | Listed for sale | $599,900$328/sqft |
Source: | ||
Public tax history
| Year | Property taxes | Tax assessment |
|---|---|---|
| 2025 | $5,535 +10.1% | $295,670 +3% |
| 2024 | $5,029 +2.7% | $287,060 +3% |
| 2023 | $4,897 +4.5% | $278,700 +3% |
Find assessor info on the county website
Neighborhood: 97062
Nearby schools
GreatSchools rating
- 6/10Edward Byrom Elementary SchoolGrades: PK-5Distance: 0.2 mi
- 3/10Hazelbrook Middle SchoolGrades: 6-8Distance: 2.1 mi
- 4/10Tualatin High SchoolGrades: 9-12Distance: 0.5 mi
Schools provided by the listing agent
- Elementary: Byrom
- Middle: Hazelbrook
- High: Tualatin
Source: RMLS (OR). This data may not be complete. We recommend contacting the local school district to confirm school assignments for this home.
Get a cash offer in 3 minutes
Find out how much your home could sell for in as little as 3 minutes with a no-obligation cash offer.
Estimated market value
$605,500
Get a cash offer in 3 minutes
Find out how much your home could sell for in as little as 3 minutes with a no-obligation cash offer.
Estimated market value
$605,500
