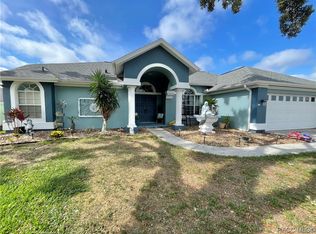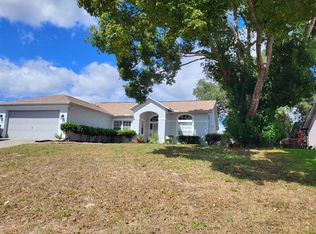Sold for $380,000 on 12/29/25
$380,000
9168 Geneva St, Spring Hill, FL 34608
3beds
1,461sqft
Single Family Residence
Built in 1996
10,000 Square Feet Lot
$379,900 Zestimate®
$260/sqft
$1,815 Estimated rent
Home value
$379,900
$346,000 - $418,000
$1,815/mo
Zestimate® history
Loading...
Owner options
Explore your selling options
What's special
Welcome to 9168 Geneva Street. No part of this house has been spared. Walk through the brand new hurricane rated double doors into the open floor plan with split bedrooms. You will first be greeted by the modern open kitchen remodeled in 2025 with beautiful granite countertops. Enjoy cooking in the kitchen with the extra large island with plenty of room for friends and family to sit around. The primary bedroom boasts a 36 inch door with new paint throughout with a large primary bathroom including double sinks, large shower with two rain style shower heads, and a smart technology toilet. Across the house are two well appointed bedrooms with closet made organized closets and a remodeled bathroom including walk in shower and a smart technology toilet. Outside is a large screened in porch with a brand new 2025 pool and heated spa. The front and back yard is adorned with new sod. Also included is the oversized 10X20 shed for extra storage or a large workshop. Roof 2015; AC 2022; electric 2025; plumbing 2025; hurricane windows and doors 2025.
Zillow last checked: 8 hours ago
Listing updated: December 29, 2025 at 02:08pm
Listing Provided by:
Elise Weber 727-418-9776,
LPT REALTY, LLC 877-366-2213
Bought with:
Ericson Castillo Galindez, 3531626
HOMETRUST REALTY GROUP
Source: Stellar MLS,MLS#: W7879949 Originating MLS: Orlando Regional
Originating MLS: Orlando Regional

Facts & features
Interior
Bedrooms & bathrooms
- Bedrooms: 3
- Bathrooms: 2
- Full bathrooms: 2
Primary bedroom
- Features: Built-In Shelving, Walk-In Closet(s)
- Level: First
- Area: 100 Square Feet
- Dimensions: 10x10
Primary bathroom
- Features: Multiple Shower Heads, Linen Closet
- Level: First
- Area: 35 Square Feet
- Dimensions: 5x7
Kitchen
- Features: Kitchen Island
- Level: First
- Area: 70 Square Feet
- Dimensions: 7x10
Living room
- Level: First
- Area: 96 Square Feet
- Dimensions: 8x12
Heating
- Central
Cooling
- Central Air
Appliances
- Included: Cooktop, Dishwasher, Disposal, Electric Water Heater, Refrigerator
- Laundry: Laundry Room
Features
- Ceiling Fan(s), Eating Space In Kitchen, Split Bedroom, Stone Counters, Vaulted Ceiling(s), Walk-In Closet(s)
- Flooring: Ceramic Tile
- Doors: Sliding Doors
- Has fireplace: No
Interior area
- Total structure area: 1,950
- Total interior livable area: 1,461 sqft
Property
Parking
- Total spaces: 2
- Parking features: Garage - Attached
- Attached garage spaces: 2
Features
- Levels: One
- Stories: 1
- Exterior features: Irrigation System, Lighting, Rain Gutters
- Has private pool: Yes
- Pool features: In Ground, Tile
- Has spa: Yes
- Spa features: Heated, In Ground
Lot
- Size: 10,000 sqft
- Dimensions: 80 x 125
- Features: Cleared, In County
Details
- Additional structures: Workshop
- Parcel number: R3232317507003930120
- Zoning: R
- Special conditions: None
Construction
Type & style
- Home type: SingleFamily
- Property subtype: Single Family Residence
Materials
- Block
- Foundation: Slab
- Roof: Shingle
Condition
- Completed
- New construction: No
- Year built: 1996
Utilities & green energy
- Sewer: Public Sewer
- Water: None
- Utilities for property: Cable Connected, Electricity Connected, Public, Sewer Connected, Water Connected
Community & neighborhood
Location
- Region: Spring Hill
- Subdivision: SPRING HILL
HOA & financial
HOA
- Has HOA: No
Other fees
- Pet fee: $0 monthly
Other financial information
- Total actual rent: 0
Other
Other facts
- Listing terms: Cash,Conventional,FHA,VA Loan
- Ownership: Fee Simple
- Road surface type: Asphalt
Price history
| Date | Event | Price |
|---|---|---|
| 12/29/2025 | Sold | $380,000-5%$260/sqft |
Source: | ||
| 11/25/2025 | Pending sale | $400,000$274/sqft |
Source: | ||
| 10/21/2025 | Listed for sale | $400,000+29%$274/sqft |
Source: | ||
| 8/29/2024 | Sold | $310,000$212/sqft |
Source: | ||
| 8/7/2024 | Pending sale | $310,000$212/sqft |
Source: | ||
Public tax history
| Year | Property taxes | Tax assessment |
|---|---|---|
| 2024 | $4,029 +2.8% | $225,402 +3.9% |
| 2023 | $3,919 +26.7% | $216,939 +60.1% |
| 2022 | $3,092 +16% | $135,482 +10% |
Find assessor info on the county website
Neighborhood: 34608
Nearby schools
GreatSchools rating
- 6/10Suncoast Elementary SchoolGrades: PK-5Distance: 2.2 mi
- 4/10Fox Chapel Middle SchoolGrades: 6-8Distance: 4.2 mi
- 4/10Frank W. Springstead High SchoolGrades: 9-12Distance: 2.8 mi
Get a cash offer in 3 minutes
Find out how much your home could sell for in as little as 3 minutes with a no-obligation cash offer.
Estimated market value
$379,900
Get a cash offer in 3 minutes
Find out how much your home could sell for in as little as 3 minutes with a no-obligation cash offer.
Estimated market value
$379,900

