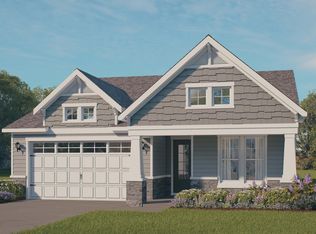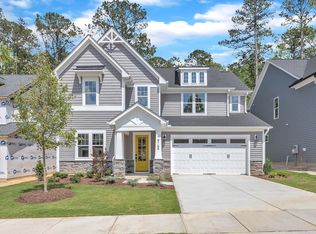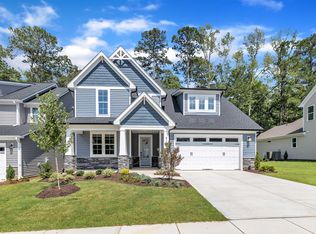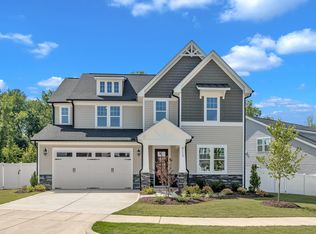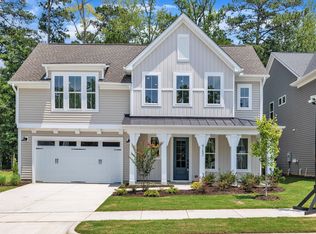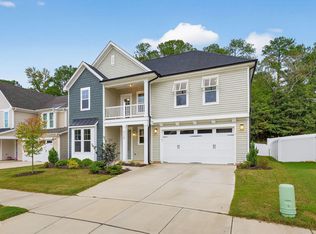9168 Dupree Meadow Dr #15, Angier, NC 27501
What's special
- 282 days |
- 78 |
- 3 |
Zillow last checked: 9 hours ago
Listing updated: October 28, 2025 at 12:51am
Lauren Klein 919-621-0012,
Fonville Morisey & Barefoot
Travel times
Schedule tour
Select your preferred tour type — either in-person or real-time video tour — then discuss available options with the builder representative you're connected with.
Facts & features
Interior
Bedrooms & bathrooms
- Bedrooms: 4
- Bathrooms: 3
- Full bathrooms: 3
Heating
- Central, Electric, Fireplace(s)
Cooling
- Ceiling Fan(s), Central Air, Electric
Appliances
- Included: Built-In Electric Oven, Cooktop, Dishwasher, Disposal, Electric Water Heater, Exhaust Fan, Microwave, Propane Cooktop, Oven
- Laundry: Electric Dryer Hookup, In Hall, Laundry Room, Upper Level, Washer Hookup
Features
- Bathtub/Shower Combination, Ceiling Fan(s), Double Vanity, Entrance Foyer, Kitchen Island, Kitchen/Dining Room Combination, Open Floorplan, Pantry, Quartz Counters, Recessed Lighting, Separate Shower, Smooth Ceilings, Soaking Tub, Tray Ceiling(s), Walk-In Closet(s), Walk-In Shower, Water Closet, Wired for Data
- Flooring: Carpet, Ceramic Tile, Laminate, Tile
- Windows: Screens
- Number of fireplaces: 1
- Common walls with other units/homes: No Common Walls
Interior area
- Total structure area: 3,119
- Total interior livable area: 3,119 sqft
- Finished area above ground: 3,119
- Finished area below ground: 0
Property
Parking
- Total spaces: 2
- Parking features: Attached, Garage, Garage Door Opener, Garage Faces Front, Inside Entrance
- Attached garage spaces: 2
Accessibility
- Accessibility features: Central Living Area
Features
- Levels: Two
- Stories: 2
- Patio & porch: Covered, Patio, Rear Porch
- Exterior features: Private Entrance, Private Yard, Rain Gutters, Smart Lock(s)
- Fencing: Partial, Vinyl
- Has view: Yes
Lot
- Size: 5,662.8 Square Feet
- Features: Back Yard, Corner Lot, Front Yard
Details
- Parcel number: 15
- Special conditions: Standard
Construction
Type & style
- Home type: SingleFamily
- Architectural style: Transitional
- Property subtype: Single Family Residence, Residential
Materials
- Stone, Vinyl Siding
- Foundation: Slab
- Roof: Shingle
Condition
- New construction: Yes
- Year built: 2025
- Major remodel year: 2024
Details
- Builder name: Robuck Homes
Utilities & green energy
- Sewer: Public Sewer
- Water: Public
- Utilities for property: Cable Available, Electricity Connected, Sewer Connected, Water Connected
Green energy
- Energy efficient items: HVAC, Insulation, Lighting, Roof, Thermostat, Water Heater
Community & HOA
Community
- Features: Sidewalks, Street Lights
- Subdivision: Kennebec Crossing Park
HOA
- Has HOA: Yes
- Amenities included: Dog Park, Trail(s)
- Services included: Storm Water Maintenance
- HOA fee: $50 monthly
Location
- Region: Angier
Financial & listing details
- Price per square foot: $178/sqft
- Date on market: 3/7/2025
- Road surface type: Paved
About the community
2.99% Financing on Select Homes*
Why Compromise? Get a Better Built Home at a Rate You Won't Believe! 2.99% financing rate on select homes. *As low as 2.99% financing. See agent and preferred lender for details, contingent on buyer qualifications. For a limited time only and subjectSource: Robuck Homes
8 homes in this community
Available homes
| Listing | Price | Bed / bath | Status |
|---|---|---|---|
Current home: 9168 Dupree Meadow Dr #15 | $555,000 | 4 bed / 3 bath | Available |
| 9172 Dupree Meadow Dr #16 | $440,900 | 4 bed / 3 bath | Available |
| 9176 Dupree Meadow Dr #17 | $480,100 | 3 bed / 3 bath | Available |
| 9140 Dupree Meadow Dr #9 | $499,000 | 4 bed / 4 bath | Available |
| 9164 Dupree Meadow Dr #14 | $499,000 | 3 bed / 2 bath | Available |
| 9113 Dupree Meadow Dr #41 | $515,000 | 4 bed / 3 bath | Available |
| 9152 Dupree Meadow Dr #12 | $535,000 | 3 bed / 3 bath | Available |
| 9160 Dupree Meadow Dr #13 | $545,000 | 4 bed / 4 bath | Available |
Source: Robuck Homes
Contact builder

By pressing Contact builder, you agree that Zillow Group and other real estate professionals may call/text you about your inquiry, which may involve use of automated means and prerecorded/artificial voices and applies even if you are registered on a national or state Do Not Call list. You don't need to consent as a condition of buying any property, goods, or services. Message/data rates may apply. You also agree to our Terms of Use.
Learn how to advertise your homesEstimated market value
$552,200
$525,000 - $580,000
Not available
Price history
| Date | Event | Price |
|---|---|---|
| 8/1/2025 | Price change | $555,000-0.7%$178/sqft |
Source: | ||
| 7/1/2025 | Price change | $559,000-0.7%$179/sqft |
Source: | ||
| 4/16/2025 | Price change | $562,7900%$180/sqft |
Source: | ||
| 3/7/2025 | Listed for sale | $563,000$181/sqft |
Source: | ||
Public tax history
Monthly payment
Neighborhood: 27501
Nearby schools
GreatSchools rating
- 9/10Willow Springs ElementaryGrades: K-5Distance: 4.1 mi
- 5/10Fuquay-Varina MiddleGrades: 6-8Distance: 4.1 mi
- 5/10Willow Spring HighGrades: 9-12Distance: 2.8 mi
Schools provided by the MLS
- Elementary: Wake - Willow Springs
- Middle: Wake - Herbert Akins Road
- High: Wake - Willow Spring
Source: Doorify MLS. This data may not be complete. We recommend contacting the local school district to confirm school assignments for this home.
