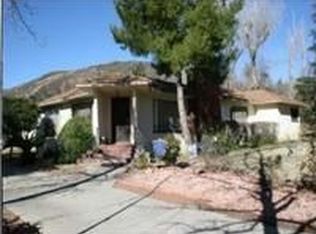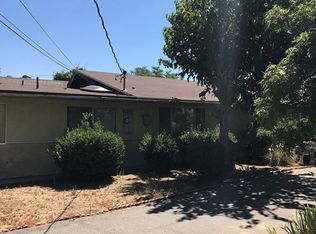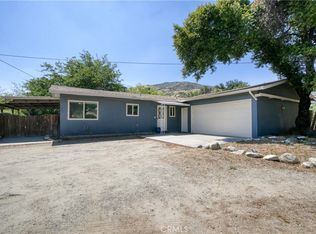Sold for $804,000
Listing Provided by:
Michelle Webster DRE #01437247 909-214-3550,
COLDWELL BANKER KIVETT-TEETERS
Bought with: CAL STATE REALTY SERVICES
$804,000
9167 Rancho Dr, Cherry Valley, CA 92223
3beds
1,878sqft
Single Family Residence
Built in 1963
1.01 Acres Lot
$789,200 Zestimate®
$428/sqft
$3,371 Estimated rent
Home value
$789,200
$718,000 - $868,000
$3,371/mo
Zestimate® history
Loading...
Owner options
Explore your selling options
What's special
Welcome home to this Unique Cherry Valley Property !! This home has it all ! The main home consists of 3 bedrooms and 3 bathrooms . Huge family room with a wood burning fireplace for those cold winter nights and big picture windows to let in tons of sunlight !
Kitchen has every modern convenience with walk in pantry . There is a formal dining room and a utility room off of the kitchen .
Through the breezeway just outside you can walk upstairs and you will find a little guest retreat complete with its own kitchen , bathroom , and walk in closet !
The property itself has tons of amenities : There are solar panels completely paid off and 4 garages connected to the main house . There is a metal building that is perfect for restoring and working on cars complete with a car lift !
This property also has a couple of horse stables and a tack room . A RV carport (45ft) and so much more …. Make an appointment today for your private tour !!
Zillow last checked: 8 hours ago
Listing updated: July 26, 2024 at 10:48am
Listing Provided by:
Michelle Webster DRE #01437247 909-214-3550,
COLDWELL BANKER KIVETT-TEETERS
Bought with:
RICKII COE, DRE #01390222
CAL STATE REALTY SERVICES
Source: CRMLS,MLS#: EV24111466 Originating MLS: California Regional MLS
Originating MLS: California Regional MLS
Facts & features
Interior
Bedrooms & bathrooms
- Bedrooms: 3
- Bathrooms: 3
- Full bathrooms: 3
- Main level bathrooms: 3
- Main level bedrooms: 3
Bedroom
- Features: All Bedrooms Down
Bedroom
- Features: Bedroom on Main Level
Other
- Features: Walk-In Closet(s)
Heating
- Central
Cooling
- Central Air
Appliances
- Included: Dishwasher, Electric Cooktop, Electric Oven, Disposal
- Laundry: Laundry Room
Features
- All Bedrooms Down, Bedroom on Main Level, Utility Room, Walk-In Closet(s)
- Has fireplace: Yes
- Fireplace features: Wood Burning
- Common walls with other units/homes: No Common Walls
Interior area
- Total interior livable area: 1,878 sqft
Property
Parking
- Total spaces: 4
- Parking features: Attached Carport, Carport, Detached Carport, Driveway, Workshop in Garage
- Attached garage spaces: 4
- Has carport: Yes
Features
- Levels: Two
- Stories: 2
- Entry location: Main entry
- Pool features: None
- Fencing: Electric
- Has view: Yes
- View description: Mountain(s)
Lot
- Size: 1.01 Acres
- Features: Back Yard, Front Yard, Horse Property, Lawn, Lot Over 40000 Sqft, Landscaped
Details
- Additional structures: Second Garage, Guest House, Outbuilding, Storage
- Parcel number: 401072015
- Zoning: R-A-1
- Special conditions: Standard
- Horses can be raised: Yes
Construction
Type & style
- Home type: SingleFamily
- Property subtype: Single Family Residence
Condition
- New construction: No
- Year built: 1963
Utilities & green energy
- Sewer: Septic Tank
- Water: Public
Community & neighborhood
Community
- Community features: Foothills
Location
- Region: Cherry Valley
Other
Other facts
- Listing terms: Submit
Price history
| Date | Event | Price |
|---|---|---|
| 7/25/2024 | Sold | $804,000-1.3%$428/sqft |
Source: | ||
| 7/17/2024 | Pending sale | $815,000$434/sqft |
Source: | ||
| 6/7/2024 | Contingent | $815,000$434/sqft |
Source: | ||
| 6/2/2024 | Listed for sale | $815,000+596.6%$434/sqft |
Source: | ||
| 3/31/1995 | Sold | $117,000$62/sqft |
Source: Public Record Report a problem | ||
Public tax history
| Year | Property taxes | Tax assessment |
|---|---|---|
| 2025 | $2,960 +19.7% | $223,390 +16% |
| 2024 | $2,472 -0.3% | $192,625 +2% |
| 2023 | $2,479 +2% | $188,849 +2% |
Find assessor info on the county website
Neighborhood: 92223
Nearby schools
GreatSchools rating
- 9/10Brookside Elementary SchoolGrades: K-5Distance: 1.9 mi
- 4/10Mountain View Middle SchoolGrades: 6-8Distance: 2.3 mi
- 7/10Beaumont Senior High SchoolGrades: 9-12Distance: 1.6 mi
Get a cash offer in 3 minutes
Find out how much your home could sell for in as little as 3 minutes with a no-obligation cash offer.
Estimated market value$789,200
Get a cash offer in 3 minutes
Find out how much your home could sell for in as little as 3 minutes with a no-obligation cash offer.
Estimated market value
$789,200


