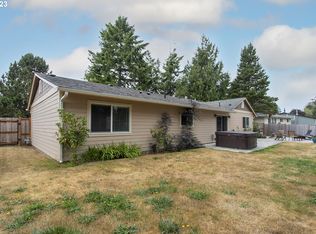Sold
$558,500
91664 Smith Lake Rd, Warrenton, OR 97146
3beds
1,980sqft
Residential, Single Family Residence
Built in 1977
0.36 Acres Lot
$556,100 Zestimate®
$282/sqft
$2,732 Estimated rent
Home value
$556,100
$456,000 - $678,000
$2,732/mo
Zestimate® history
Loading...
Owner options
Explore your selling options
What's special
This charming single-story home with a two-car garage offers 1,980 square feet of comfortable living space. Featuring three bedrooms and two full bathrooms, the home is designed with an open floor plan that invites natural light to fill the interior. No need for Cold Feet, the convenience of heated flooring extends throughout the bedrooms, primary bathroom, living room, kitchen, and dining room. The spacious living room creates a cozy ambiance, while the family room is enhanced by a wood-burning stove, perfect for relaxation. The kitchen is a standout, with a generous island, ample cabinetry, and a gas stove, making it ideal for both cooking and entertaining. The oversized primary bedroom includes a retractable ceiling-mounted TV, and the en-suite bathroom offers double sinks, a heated towel rack, and a luxurious soaking tub—creating the perfect retreat. Two additional bedrooms provide ample space for family, guests, or a home office.This home also boasts newer Jeldwen windows, a gas hot water tank installed in 2021, a Rheem furnace, and a roof that was replaced in 2012. The property is wired for a full-house generator and features a concrete septic tank installed in 2019.Situated on a spacious lot, the property includes a gated backyard and a full-length composite back deck, complete with a hot/cold outdoor shower hook-up and power for a hot tub—ideal for both entertaining and enjoying nature. Outdoor enthusiasts will love the covered RV and toy parking, as well as the storage shed. The home is conveniently located just 2 miles from the beach and a short walk to Smith Lake, offering easy access to outdoor recreation and relaxation. Schedule a tour today!!
Zillow last checked: 8 hours ago
Listing updated: June 30, 2025 at 11:24am
Listed by:
Gregg Lundberg 503-791-5158,
John L. Scott Market Center
Bought with:
OR and WA Non Rmls, NA
Non Rmls Broker
Source: RMLS (OR),MLS#: 433550708
Facts & features
Interior
Bedrooms & bathrooms
- Bedrooms: 3
- Bathrooms: 2
- Full bathrooms: 2
- Main level bathrooms: 2
Primary bedroom
- Level: Main
Bedroom 2
- Level: Main
Bedroom 3
- Level: Main
Dining room
- Level: Lower
Family room
- Level: Main
Kitchen
- Level: Main
Living room
- Level: Main
Heating
- Forced Air, Other
Cooling
- None
Appliances
- Included: Built In Oven, Built-In Refrigerator, Cooktop, Dishwasher, Gas Appliances, Microwave, Range Hood, Washer/Dryer, Gas Water Heater
Features
- High Ceilings, Soaking Tub, Cook Island
- Flooring: Engineered Hardwood, Heated Tile, Tile, Wall to Wall Carpet
- Windows: Double Pane Windows, Vinyl Frames
- Basement: Crawl Space
- Number of fireplaces: 1
- Fireplace features: Wood Burning
Interior area
- Total structure area: 1,980
- Total interior livable area: 1,980 sqft
Property
Parking
- Total spaces: 2
- Parking features: Driveway, RV Access/Parking, RV Boat Storage, Attached
- Attached garage spaces: 2
- Has uncovered spaces: Yes
Accessibility
- Accessibility features: Garage On Main, Ground Level, Main Floor Bedroom Bath, Minimal Steps, One Level, Accessibility
Features
- Levels: One
- Stories: 1
- Patio & porch: Covered Deck, Deck
- Exterior features: Raised Beds, RV Hookup, Yard
- Fencing: Fenced
- Has view: Yes
- View description: Lake
- Has water view: Yes
- Water view: Lake
- Body of water: Smith Lake
Lot
- Size: 0.36 Acres
- Features: Level, Sprinkler, SqFt 15000 to 19999
Details
- Additional structures: Outbuilding, RVHookup, RVBoatStorage, ToolShed
- Parcel number: 32657
- Zoning: SFR-1
Construction
Type & style
- Home type: SingleFamily
- Architectural style: Ranch
- Property subtype: Residential, Single Family Residence
Materials
- T111 Siding
- Foundation: Concrete Perimeter
- Roof: Composition
Condition
- Resale
- New construction: No
- Year built: 1977
Utilities & green energy
- Gas: Gas
- Sewer: Septic Tank
- Water: Public
Community & neighborhood
Location
- Region: Warrenton
Other
Other facts
- Listing terms: Cash,Conventional,FHA,VA Loan
- Road surface type: Paved
Price history
| Date | Event | Price |
|---|---|---|
| 6/30/2025 | Sold | $558,500-1.8%$282/sqft |
Source: | ||
| 5/30/2025 | Pending sale | $569,000$287/sqft |
Source: John L Scott Real Estate #433550708 Report a problem | ||
| 2/19/2025 | Listed for sale | $569,000$287/sqft |
Source: | ||
Public tax history
| Year | Property taxes | Tax assessment |
|---|---|---|
| 2024 | $2,957 +3.1% | $227,899 +3% |
| 2023 | $2,869 +1.7% | $221,262 +3% |
| 2022 | $2,822 +2% | $214,819 +3% |
Find assessor info on the county website
Neighborhood: 97146
Nearby schools
GreatSchools rating
- 3/10Warrenton Grade SchoolGrades: K-5Distance: 1.5 mi
- 4/10Warrenton Middle SchoolGrades: 6-8Distance: 1 mi
- 3/10Warrenton High SchoolGrades: 9-12Distance: 1.3 mi
Schools provided by the listing agent
- Elementary: Warrenton
- Middle: Warrenton
- High: Warrenton
Source: RMLS (OR). This data may not be complete. We recommend contacting the local school district to confirm school assignments for this home.
Get pre-qualified for a loan
At Zillow Home Loans, we can pre-qualify you in as little as 5 minutes with no impact to your credit score.An equal housing lender. NMLS #10287.
