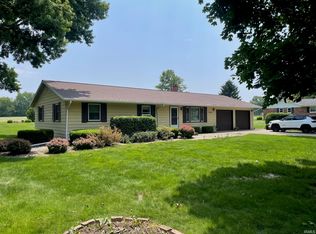Closed
$250,000
9166 Suter Rd, Plymouth, IN 46563
3beds
2,173sqft
Single Family Residence
Built in 1974
0.71 Acres Lot
$266,700 Zestimate®
$--/sqft
$1,871 Estimated rent
Home value
$266,700
Estimated sales range
Not available
$1,871/mo
Zestimate® history
Loading...
Owner options
Explore your selling options
What's special
WONDERFUL OPPORTUNITY to own a 3 bedroom, 2 bath beautiful brick ranch home at the edge of Plymouth on a .71 lot. Home has fresh paint. Large living room with Brick fireplace as well as new patio doors to the outside. Enjoy sitting on your patio and feel the privacy you'll experience with the view. Kitchen has abundant cupboards and appliances stay. Formal dining room just off the kitchen. A great feature is the Central Vacuum system that is in every room. First floor laundry with built in ironing board and lots of storage in this area. Partial finished basement. Basement offers family room and another room that could be office or numerous other options. Separate utility room with lots of shelving., Oversized 2 car garage. Call for more details and your private showing.
Zillow last checked: 8 hours ago
Listing updated: May 28, 2024 at 09:57am
Listed by:
Linda Jacobson Office:574-936-7616,
RE/MAX OAK CREST -PLYMOUTH
Bought with:
Edelmiro Rodriguez
R Home Real Estate, LLC
Source: IRMLS,MLS#: 202413077
Facts & features
Interior
Bedrooms & bathrooms
- Bedrooms: 3
- Bathrooms: 2
- Full bathrooms: 2
- Main level bedrooms: 3
Bedroom 1
- Level: Main
Bedroom 2
- Level: Main
Dining room
- Level: Main
Family room
- Level: Basement
Kitchen
- Level: Main
Living room
- Level: Main
Office
- Level: Basement
Heating
- Electric, Natural Gas, Forced Air
Cooling
- Central Air
Appliances
- Included: Disposal, Dishwasher, Refrigerator, Washer, Dryer-Electric, Electric Range, Gas Water Heater, Water Softener Owned
- Laundry: Main Level, Washer Hookup
Features
- Ceiling Fan(s), Central Vacuum, Walk-In Closet(s), Eat-in Kitchen, Entrance Foyer, Stand Up Shower, Tub/Shower Combination, Main Level Bedroom Suite, Formal Dining Room
- Flooring: Hardwood, Carpet, Tile, Vinyl
- Doors: Pocket Doors
- Windows: Window Treatments
- Basement: Crawl Space,Partial,Partially Finished,Concrete,Sump Pump
- Attic: Pull Down Stairs
- Number of fireplaces: 1
- Fireplace features: Living Room, Gas Log
Interior area
- Total structure area: 2,332
- Total interior livable area: 2,173 sqft
- Finished area above ground: 1,598
- Finished area below ground: 575
Property
Parking
- Total spaces: 2
- Parking features: Attached, Garage Door Opener, Concrete
- Attached garage spaces: 2
- Has uncovered spaces: Yes
Features
- Levels: One
- Stories: 1
- Patio & porch: Patio, Porch Covered
- Fencing: None
Lot
- Size: 0.71 Acres
- Dimensions: 150X206
- Features: Level, Rural, Landscaped
Details
- Parcel number: 503203000058.000018
- Other equipment: Sump Pump
Construction
Type & style
- Home type: SingleFamily
- Architectural style: Ranch
- Property subtype: Single Family Residence
Materials
- Brick
- Roof: Shingle
Condition
- New construction: No
- Year built: 1974
Utilities & green energy
- Electric: NIPSCO
- Gas: NIPSCO
- Sewer: Septic Tank
- Water: Well
Community & neighborhood
Location
- Region: Plymouth
- Subdivision: None
Other
Other facts
- Listing terms: Cash,Conventional,FHA,USDA Loan,VA Loan
Price history
| Date | Event | Price |
|---|---|---|
| 5/28/2024 | Sold | $250,000-2.3% |
Source: | ||
| 4/18/2024 | Listed for sale | $255,900+55.1% |
Source: | ||
| 9/18/2020 | Sold | $165,000 |
Source: | ||
Public tax history
| Year | Property taxes | Tax assessment |
|---|---|---|
| 2024 | $1,338 -2.9% | $209,900 +9.7% |
| 2023 | $1,378 +9.9% | $191,400 +4.1% |
| 2022 | $1,254 +92.9% | $183,800 +11.6% |
Find assessor info on the county website
Neighborhood: 46563
Nearby schools
GreatSchools rating
- 5/10Riverside IntermediateGrades: 5-6Distance: 0.9 mi
- 5/10Lincoln Junior High SchoolGrades: 7-8Distance: 1 mi
- 6/10Plymouth High SchoolGrades: 9-12Distance: 1.2 mi
Schools provided by the listing agent
- Elementary: Jefferson
- Middle: Lincoln
- High: Plymouth
- District: Plymouth Community School Corp.
Source: IRMLS. This data may not be complete. We recommend contacting the local school district to confirm school assignments for this home.
Get pre-qualified for a loan
At Zillow Home Loans, we can pre-qualify you in as little as 5 minutes with no impact to your credit score.An equal housing lender. NMLS #10287.
