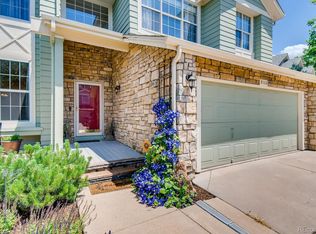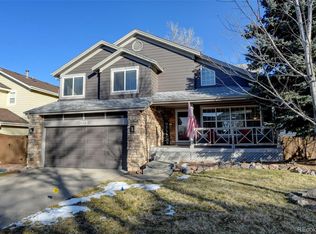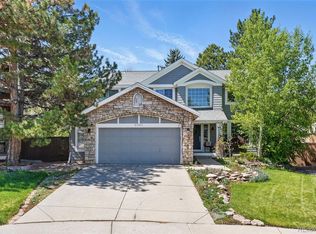4 Bed/3.5 Bath, 2784 Sq Ft, 9166 Sugarstone Cir - Available June 6th. Beautiful 2-story home with 4 bedrooms, 3.5 bathrooms, finished walkout basement, and 3-car garage conveniently located in the Eastridge neighborhood of Highlands Ranch! Features include an open floor plan with vaulted ceilings, hardwood floors, formal dining and living room. The gourmet kitchen boasts granite counters, tile backsplash, stainless steel appliances, and an incredible rocked island which opens into the light and bright family room which highlights a gas fireplace. Enjoy evenings on the wrap around deck off the eat-in kitchen overlooking the private backyard with mature trees and landscaping. Upstairs you'll find a master suite with french doors, 5-piece master bathroom, and spacious walk-in closet. Two additional bedrooms are located down the hall and share a full size jack-and-jill bathroom with dual sinks. There's plenty of additional space for entertainment in the walk-out basement with wet bar, 4th bedroom and 3/4 bath. You'll enjoy the endless community amenities Highlands Ranch has to offer including 4 rec centers with tennis courts, pools, fitness centers, parks and trails. Award winning Douglas county schools. Close to restaurants and shopping. I-25 and E-470 are minutes away. Small dog or cat permitted with additional $250 refundable pet deposit and $25/month pet rent per pet. Professionally managed by Integrity Realty & Management. Security Deposit : $2,450 Application Fee: $50 Lease Administration Fee: $200 Air Filter Program: $10 / month **Information in this advertisement deemed reliable but not guaranteed. Tenant to verify all information prior to signing lease agreement. (RLNE4437988)
This property is off market, which means it's not currently listed for sale or rent on Zillow. This may be different from what's available on other websites or public sources.


