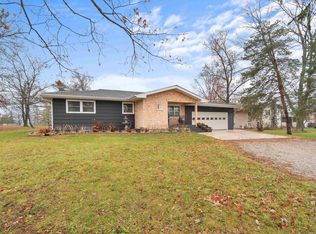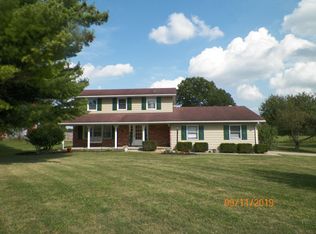Located off Auburn Rd just South of Dupont sits 9166 Auburn. A meticulously maintained Tri-Level home sitting on 0.72 of an acre. Equipped with a below ground 20x40 pool surrounded by beautiful landscape and a yard that has truly been loved and cared for. Upon entering the home, you are welcomed by a large 3-car garage and covered porch overlooking the front yard. As you enter the home you are greeted with beautiful bamboo hardwood floors, neutral paint colors and large windows that provide the perfect amount of natural light. Kitchen has been thoughtfully updated with painted cabinetry providing ample storage, hardware, countertops, and stainless appliances (All stay but not warranted) All 3 bedrooms and 1 full BA are located upstairs. Bedrooms feature new energy efficient windows, cellular blinds, and ceiling fans. Renovated bathroom includes ceramic tile flooring w/ new vanity and cabinetry. Built-in shelf in upstairs hallway leads to hidden attic access providing more storage opportunities. Venture downstairs to find another spacious family room, laundry area and full bath. Partial unfinished basement has tons of storage room and a bonus access door that leads up to the 3rd car garage. This makes putting seasonal dcor away a breeze. Both outdoor sheds are equipped with electricity making this home an entertaining gem! Updates we love: All new Interior doors & Trim, Architectural Shingle installed in 2013, Converted home to HVAC in 2014, Connected to city sewer, 8 yr. old pool liner & Cover and so much more. This home truly has so much to offer for the price!
This property is off market, which means it's not currently listed for sale or rent on Zillow. This may be different from what's available on other websites or public sources.


