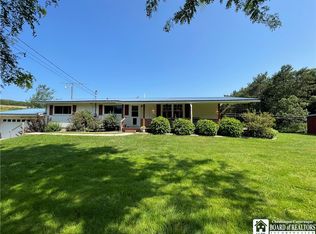Closed
$275,000
9165 Hebner Hill Rd, Cattaraugus, NY 14719
2beds
1,196sqft
Single Family Residence
Built in 1972
0.88 Acres Lot
$272,900 Zestimate®
$230/sqft
$1,425 Estimated rent
Home value
$272,900
Estimated sales range
Not available
$1,425/mo
Zestimate® history
Loading...
Owner options
Explore your selling options
What's special
1st Impressions! Great view invites you, when you get out of your car. Then step into the 2 bay garage with new R13 insulated doors, garage either leads to the basement or into the house. 2 steps up to the entry to the house with a Coat closet, that greets you on the right, and then half bath with laundry on the left. Then into the kitchen with Granite countertops and Island. Cherry cabinets with loads of storage. Spice rack on the inside door of the pantry with shelving for groceries. Maple Hardwood floors in all the bedrooms and the living room. Inside entry to the full basement with water purifier, wall furnace and wood stove. owner is leaving a huge slab of Granite to use in the future. Hand sewn wood accents makes it feel a bit rustic. Everything has been replaced in the last 8 to 10 years, plumbing, wiring, windows and heating. There has been a drainage system added and the gutters take the water away from the house underground. Roof and siding is also in that same time period. Wood stays to be used in the wood stove.
16 miles to Springville, 14 miles to Ellicottville. Appliances are negotiable. Fiberglass insulation in the
ceiling and walls.
Zillow last checked: 8 hours ago
Listing updated: September 13, 2025 at 10:32am
Listed by:
Carol N Thomas 716-698-0115,
Howard Hanna Professionals - Ellicottville
Bought with:
Wendellyn K O'Neil, 30ON0717840
RE/MAX On Point
Source: NYSAMLSs,MLS#: R1610464 Originating MLS: Chautauqua-Cattaraugus
Originating MLS: Chautauqua-Cattaraugus
Facts & features
Interior
Bedrooms & bathrooms
- Bedrooms: 2
- Bathrooms: 2
- Full bathrooms: 1
- 1/2 bathrooms: 1
- Main level bathrooms: 2
- Main level bedrooms: 2
Heating
- Propane, Gravity, Wall Furnace
Appliances
- Included: Appliances Negotiable, Dryer, Electric Water Heater, Gas Oven, Gas Range, Refrigerator, Washer, Water Purifier Owned
- Laundry: Main Level
Features
- Eat-in Kitchen, Separate/Formal Living Room, Granite Counters, Kitchen Island, Pantry, Natural Woodwork, Bedroom on Main Level, Main Level Primary
- Flooring: Hardwood, Tile, Varies
- Basement: Full
- Number of fireplaces: 1
Interior area
- Total structure area: 1,196
- Total interior livable area: 1,196 sqft
Property
Parking
- Total spaces: 2
- Parking features: Attached, Garage
- Attached garage spaces: 2
Features
- Levels: One
- Stories: 1
- Exterior features: Gravel Driveway, Propane Tank - Owned
Lot
- Size: 0.88 Acres
- Dimensions: 208 x 183
- Features: Agricultural, Rectangular, Rectangular Lot
Details
- Parcel number: 04680002700300010010000000
- Special conditions: Standard
Construction
Type & style
- Home type: SingleFamily
- Architectural style: Ranch
- Property subtype: Single Family Residence
Materials
- Vinyl Siding, Copper Plumbing
- Foundation: Block
- Roof: Asphalt,Shingle
Condition
- Resale
- Year built: 1972
Utilities & green energy
- Electric: Circuit Breakers
- Sewer: Septic Tank
- Water: Well
- Utilities for property: Electricity Connected, High Speed Internet Available
Community & neighborhood
Security
- Security features: Security System Owned
Location
- Region: Cattaraugus
Other
Other facts
- Listing terms: Conventional
Price history
| Date | Event | Price |
|---|---|---|
| 8/15/2025 | Sold | $275,000+0%$230/sqft |
Source: | ||
| 6/5/2025 | Contingent | $274,900$230/sqft |
Source: | ||
| 5/29/2025 | Listed for sale | $274,900+322.9%$230/sqft |
Source: | ||
| 12/13/2019 | Sold | $65,000-31.5%$54/sqft |
Source: Public Record Report a problem | ||
| 10/9/2019 | Pending sale | $94,900$79/sqft |
Source: Concord Land Realty #B1183869 Report a problem | ||
Public tax history
| Year | Property taxes | Tax assessment |
|---|---|---|
| 2024 | -- | $94,100 +15.7% |
| 2023 | -- | $81,300 +12% |
| 2022 | -- | $72,600 +10% |
Find assessor info on the county website
Neighborhood: 14719
Nearby schools
GreatSchools rating
- 4/10Cattaraugus Little Valley Middle SchoolGrades: 5-8Distance: 3.8 mi
- 8/10Cattaraugus Little Valley High SchoolGrades: 9-12Distance: 3.8 mi
- 5/10Cattaraugus Little Valley Primary SchoolGrades: PK-4Distance: 3.8 mi
Schools provided by the listing agent
- District: Cattaraugus-Little Valley
Source: NYSAMLSs. This data may not be complete. We recommend contacting the local school district to confirm school assignments for this home.
