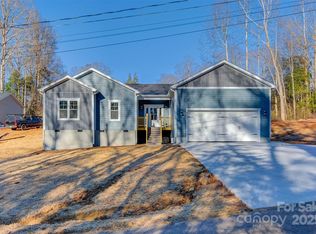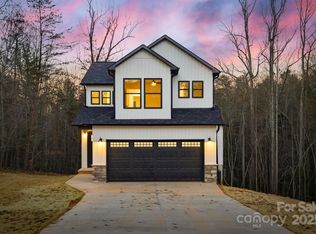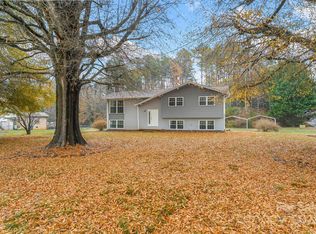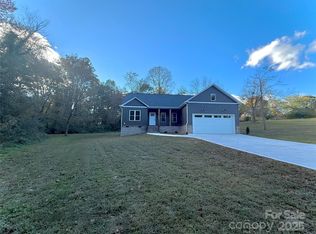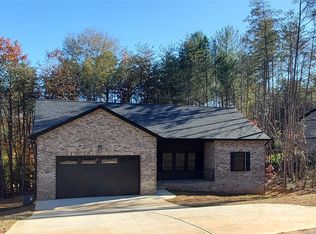Up to $11,000 in Buyer Closing Cost Credits! Welcome to 9165 Cherokee Drive, where modern craftsmanship, thoughtful design, and effortless living come together in one beautiful new-construction home. This 3-bedroom, 2-bath residence delivers 1,709 square feet of single-level comfort, surrounded by quiet streets and easy access to shopping, dining, and commuter routes. Every inch of this home has been curated for today’s lifestyle—combining timeless finishes with energy efficiency, quality materials, and a layout that feels both open and intimate.
Step through the covered front entry into a spacious, light-filled interior featuring 9-foot ceilings, luxury plank flooring, and custom crown molding that instantly convey warmth and sophistication. The open-concept floor plan connects the main living area to a designer kitchen built for gathering—complete with quartz countertops, soft-close shaker cabinetry, stainless steel appliances, and a central island perfect for casual dining or entertaining. Whether hosting a dinner party or enjoying a quiet evening in, this home’s flow makes daily living effortless.
The primary suite offers a relaxing retreat with a tray ceiling, walk-in closet, and a spa-inspired bathroom showcasing a custom tile shower, frameless glass enclosure, and dual-sink vanity. Two additional bedrooms provide flexibility for guests, office space, or creative use—ideal for remote work, hobbies, or visiting loved ones. A second full bath with quality finishes complements the layout, offering convenience and style throughout.
Designed for both form and function, the home includes composite siding for low-maintenance living, energy-efficient systems, and a side-entry two-car garage with 12-foot ceilings, offering generous storage for vehicles, tools, or recreation equipment. Outside, the lot provides room to enjoy the outdoors without heavy upkeep—perfect for gardening, grilling, or simply relaxing on your future patio or deck.
Located just beyond the city limits, you’ll appreciate no city taxes and a peaceful environment that still keeps you close to everything Hickory has to offer. Downtown Hickory, Lake Hickory Marina, local breweries, and the expanding culinary scene are only minutes away. Commuters and remote professionals alike will value the proximity to Highway 127, US-70, and US-321, offering quick access to Charlotte, Statesville, and the foothills of the Blue Ridge Mountains.
Hickory continues to attract both new residents and returning locals who value its balance of affordability, convenience, and quality of life. This property sits within one of the region’s most desirable growth corridors—making it ideal for professionals seeking a move-up home, buyers relocating for better value, or those looking to downsize without compromise. Modern materials, quality construction, and energy-conscious design all come together to create a home that’s as practical as it is beautiful.
This is more than just a new home—it’s a smarter way to live in one of North Carolina’s fastest-growing metro areas. Whether you’re a professional seeking style and simplicity, a relocating buyer wanting value and connection, or a downsizer ready for comfort and convenience, 9165 Cherokee Drive delivers a perfect blend of design, location, and lifestyle.
Schedule your private showing today and discover why so many are choosing Hickory as their next address for modern living, outdoor adventure, and lasting value.
Active
Price cut: $15K (10/2)
$354,900
9165 Cherokee Dr, Hickory, NC 28601
3beds
1,709sqft
Est.:
Single Family Residence
Built in 2025
0.37 Acres Lot
$354,400 Zestimate®
$208/sqft
$-- HOA
What's special
Custom shaker-style soft-close cabinetsTray ceilingCrown moldingCustom tile showerFrameless glassLow-maintenance composite sidingPrimary suite
- 237 days |
- 463 |
- 35 |
Zillow last checked: 8 hours ago
Listing updated: December 09, 2025 at 12:53pm
Listing Provided by:
Garrett Osborne garrett@osbornereg.com,
Osborne Real Estate Group LLC,
Robbin Osborne,
Osborne Real Estate Group LLC
Source: Canopy MLS as distributed by MLS GRID,MLS#: 4247645
Tour with a local agent
Facts & features
Interior
Bedrooms & bathrooms
- Bedrooms: 3
- Bathrooms: 2
- Full bathrooms: 2
- Main level bedrooms: 3
Primary bedroom
- Features: Ceiling Fan(s), Walk-In Closet(s)
- Level: Main
Bedroom s
- Features: Ceiling Fan(s), Split BR Plan
- Level: Main
Bedroom s
- Features: Ceiling Fan(s), Split BR Plan, Walk-In Closet(s)
- Level: Main
Bathroom full
- Level: Main
Bathroom full
- Level: Main
Dining area
- Level: Main
Great room
- Features: Ceiling Fan(s)
- Level: Main
Kitchen
- Features: Breakfast Bar
- Level: Main
Laundry
- Level: Main
Heating
- Heat Pump
Cooling
- Ceiling Fan(s), Heat Pump
Appliances
- Included: Dishwasher, Electric Range, Microwave
- Laundry: Electric Dryer Hookup, Inside, Laundry Room, Washer Hookup
Features
- Breakfast Bar, Open Floorplan, Walk-In Closet(s)
- Flooring: Carpet, Vinyl
- Has basement: No
Interior area
- Total structure area: 1,709
- Total interior livable area: 1,709 sqft
- Finished area above ground: 1,709
- Finished area below ground: 0
Video & virtual tour
Property
Parking
- Total spaces: 2
- Parking features: Driveway, Attached Garage, Garage Door Opener, Garage on Main Level
- Attached garage spaces: 2
- Has uncovered spaces: Yes
Features
- Levels: One
- Stories: 1
Lot
- Size: 0.37 Acres
Details
- Parcel number: 2783115371
- Zoning: R-1
- Special conditions: Standard
Construction
Type & style
- Home type: SingleFamily
- Architectural style: Ranch
- Property subtype: Single Family Residence
Materials
- Other
- Foundation: Crawl Space
Condition
- New construction: Yes
- Year built: 2025
Utilities & green energy
- Sewer: Septic Installed
- Water: City
- Utilities for property: Cable Available
Community & HOA
Community
- Subdivision: NONE
Location
- Region: Hickory
Financial & listing details
- Price per square foot: $208/sqft
- Tax assessed value: $318,491
- Annual tax amount: $1,378
- Date on market: 4/21/2025
- Cumulative days on market: 236 days
- Listing terms: Cash,Conventional,FHA,VA Loan
- Road surface type: Asphalt, Concrete, Paved
Estimated market value
$354,400
$337,000 - $372,000
$2,057/mo
Price history
Price history
| Date | Event | Price |
|---|---|---|
| 10/2/2025 | Price change | $354,900-4.1%$208/sqft |
Source: | ||
| 6/27/2025 | Price change | $369,900-1.3%$216/sqft |
Source: | ||
| 5/23/2025 | Price change | $374,900-6.3%$219/sqft |
Source: | ||
| 4/30/2025 | Price change | $399,900-3.6%$234/sqft |
Source: | ||
| 4/21/2025 | Listed for sale | $414,900+764.4%$243/sqft |
Source: | ||
Public tax history
Public tax history
| Year | Property taxes | Tax assessment |
|---|---|---|
| 2025 | $1,378 +895.6% | $318,491 +791% |
| 2024 | $138 | $35,747 +75.7% |
| 2023 | $138 +14.7% | $20,350 +37.5% |
Find assessor info on the county website
BuyAbility℠ payment
Est. payment
$2,016/mo
Principal & interest
$1720
Property taxes
$172
Home insurance
$124
Climate risks
Neighborhood: 28601
Nearby schools
GreatSchools rating
- 8/10Ray Childers ElementaryGrades: PK-5Distance: 1.1 mi
- 3/10East Burke MiddleGrades: 6-8Distance: 3 mi
- 4/10East Burke HighGrades: 9-12Distance: 3.5 mi
Schools provided by the listing agent
- Elementary: Ray Childers
- Middle: East Burke
- High: East Burke
Source: Canopy MLS as distributed by MLS GRID. This data may not be complete. We recommend contacting the local school district to confirm school assignments for this home.
- Loading
- Loading
