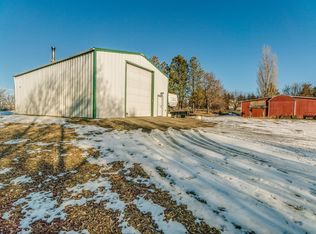Gorgeous, treed 4.94 acres ZONED FOR HORSES! This unique property has it all including an updated raised-ranch home, attached 1380 sf HEATED GARAGE/SHOP (attached garage built in 2004), a 576 sf DETACHED HEATED GARAGE, a POLE BARN with electricity and water, & a SHED/TACK room with concrete floor. Numerous updates include the furnace, water heater, central air, electrical wiring, flooring, sheetrock, plumbing, paint, vinyl windows, & a maintenance free deck. The large kitchen has duraceramic tile floors, newer oak cabinets & stainless steel appliances. There is MASTER SUITE with tiled garden tub & shower plus walk-in closet. Main floor laundry/mud room. Large family room with fireplace & plumbing for future wet bar. There is also newer concrete around the home & attached garage. Manufactured home was built in 1969 & moved to the foundation (year unknown). Property is being sold as-is, whereis, as seller has not lived on the property-buyers welcome to do inspections.
This property is off market, which means it's not currently listed for sale or rent on Zillow. This may be different from what's available on other websites or public sources.

