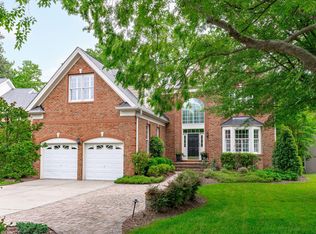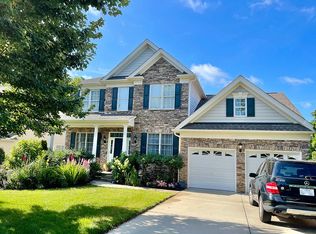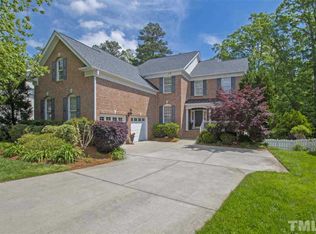Sold for $985,000
$985,000
9164 Palm Bay Cir, Raleigh, NC 27617
5beds
4,965sqft
Single Family Residence, Residential
Built in 2004
0.49 Acres Lot
$958,700 Zestimate®
$198/sqft
$2,913 Estimated rent
Home value
$958,700
$911,000 - $1.02M
$2,913/mo
Zestimate® history
Loading...
Owner options
Explore your selling options
What's special
Welcome to 9164 Palm Bay Cir, an exquisite multigenerational residence nestled in the prestigious Brier Creek golf community, where luxury and elegance meet unparalleled convenience. This welcoming basement home offers an exceptional lifestyle, combining sophisticated design with modern amenities in one of the most sought-after neighborhoods in the area. Step inside and start checking your boxes! The main floor features formal living and dining rooms, a gourmet kitchen that is a weekend chef's dream, equipped with stainless appliances, 42'' cabinetry, a spacious island perfect for entertaining along with a breakfast nook and sun room. The centerpiece of the main floor is soaring 2 story family room with its fireplace that's ready for those crisp fall evenings and holiday gatherings. The dining and living areas flow seamlessly, creating a perfect setting for both intimate gatherings and grand celebrations. Retreat to the first floor master suite which includes a luxurious spa-like bathroom with a soaking tub, walk-in shower, and dual vanities, as well as a walk-in closet. Additional office and bedrooms offer ample space and privacy for multiple generations or guests. The fully finished basement is a versatile haven, with a family room and fireplace. With its own entrance and equipped kitchen and full bathroom, it also offers potential as a guest suite or in-law quarters. Beyond the confines of this magnificent home, the Brier Creek community offers an array of world-class amenities. Residents enjoy access to an 18-hole championship Arnold Palmer designed golf course, a state-of-the-art fitness center, Pickleball & tennis courts, and a resort-style swimming pool. The clubhouse is a social hub, hosting events and activities throughout the year. Location is a key highlight of 9164 Palm Bay Cir. The home is strategically positioned just 5 minutes or so from Raleigh-Durham International Airport (RDU), making travel a breeze. The Research Triangle Park (RTP), a global center for technology and innovation, is also conveniently nearby, providing unparalleled career opportunities. For shopping and dining, the Brier Creek Commons offers a diverse selection of upscale retailers, gourmet restaurants, and entertainment options including a movie theater and beer gardens. Whether you're in the mood for a casual meal or a fine dining experience, you'll find it all just a short drive away. Embrace the perfect blend of luxury, comfort, and convenience at 9164 Palm Bay Cir. This exceptional home is more than just a residence; it's a lifestyle. Schedule your private tour today!
Zillow last checked: 8 hours ago
Listing updated: October 28, 2025 at 12:34am
Listed by:
Ruby Henderson 919-274-3040,
Keller Williams Realty
Bought with:
Cynthia Quarantello, 267569
Real Broker LLC
Matt Madras, 291636
Real Broker LLC
Source: Doorify MLS,MLS#: 10054600
Facts & features
Interior
Bedrooms & bathrooms
- Bedrooms: 5
- Bathrooms: 4
- Full bathrooms: 4
Heating
- Fireplace(s), Forced Air, Heat Pump, Natural Gas
Cooling
- Ceiling Fan(s), Central Air, Heat Pump
Appliances
- Included: Bar Fridge, Built-In Electric Oven, Built-In Range, Convection Oven, Cooktop, Dishwasher, Disposal, Double Oven, Dryer, Electric Oven, Exhaust Fan, Gas Water Heater, Microwave, Smart Appliance(s), Stainless Steel Appliance(s), Vented Exhaust Fan, Oven, Wine Refrigerator
- Laundry: Electric Dryer Hookup, Inside, Laundry Room, Main Level
Features
- Bar, Bathtub/Shower Combination, Bookcases, Built-in Features, Ceiling Fan(s), Double Vanity, Eat-in Kitchen, Entrance Foyer, Kitchen Island, Pantry, Quartz Counters, Recessed Lighting, Separate Shower, Smart Thermostat, Smooth Ceilings, Soaking Tub, Sound System, Storage, Tray Ceiling(s), Walk-In Closet(s), Walk-In Shower, Wired for Data, Wired for Sound
- Flooring: Carpet, Ceramic Tile, Hardwood, Wood
- Doors: Sliding Doors
- Windows: Double Pane Windows
- Basement: Daylight, Exterior Entry, Finished, Heated, Interior Entry, Partially Finished, Storage Space, Sump Pump
- Number of fireplaces: 2
- Fireplace features: Basement, Circulating, Family Room, Gas, Gas Log, Glass Doors
- Common walls with other units/homes: No Common Walls
Interior area
- Total structure area: 4,964
- Total interior livable area: 4,964 sqft
- Finished area above ground: 3,178
- Finished area below ground: 1,786
Property
Parking
- Total spaces: 2
- Parking features: Attached, Concrete, Driveway, Electric Vehicle Charging Station(s), Garage, Garage Door Opener, Garage Faces Front, See Remarks
- Attached garage spaces: 2
Accessibility
- Accessibility features: Central Living Area, Electronic Environmental Controls, Level Flooring
Features
- Levels: Three Or More
- Stories: 1
- Patio & porch: Covered, Deck, Patio, Porch, Screened, See Remarks
- Exterior features: None
- Pool features: Association, Community, Outdoor Pool, Swimming Pool Com/Fee
- Spa features: None
- Fencing: Back Yard
- Has view: Yes
- View description: Golf Course
Lot
- Size: 0.49 Acres
- Features: Cul-De-Sac, Front Yard, Landscaped
Details
- Parcel number: 0768187043
- Zoning: R-6
- Special conditions: Standard
Construction
Type & style
- Home type: SingleFamily
- Architectural style: Colonial, Traditional
- Property subtype: Single Family Residence, Residential
Materials
- Blown-In Insulation, Brick, HardiPlank Type
- Foundation: Block, Combination, Concrete Perimeter, See Remarks
- Roof: Shingle
Condition
- New construction: No
- Year built: 2004
Details
- Builder name: Toll Brothers
Utilities & green energy
- Sewer: Public Sewer
- Water: Public
- Utilities for property: Cable Available, Cable Connected, Electricity Available, Electricity Connected, Natural Gas Available, Natural Gas Connected, Phone Available, Sewer Available, Sewer Connected, Water Available, Water Connected
Community & neighborhood
Community
- Community features: Playground, Pool, Restaurant, Sidewalks, Street Lights, Tennis Court(s)
Location
- Region: Raleigh
- Subdivision: Brier Creek Country Club
HOA & financial
HOA
- Has HOA: Yes
- HOA fee: $900 annually
- Amenities included: Clubhouse, Fitness Center, Golf Course, Maintenance, Maintenance Grounds, Playground, Pool, Recreation Facilities, Tennis Court(s)
- Services included: Maintenance Grounds
Other financial information
- Additional fee information: Second HOA Fee $151.5 Monthly
Other
Other facts
- Road surface type: Asphalt
Price history
| Date | Event | Price |
|---|---|---|
| 11/6/2024 | Sold | $985,000$198/sqft |
Source: | ||
| 10/9/2024 | Pending sale | $985,000$198/sqft |
Source: | ||
| 9/28/2024 | Listed for sale | $985,000+80.7%$198/sqft |
Source: | ||
| 7/6/2012 | Sold | $545,000-6.8%$110/sqft |
Source: Public Record Report a problem | ||
| 4/18/2012 | Price change | $585,000-2.5%$118/sqft |
Source: L and F/Fonville Morisey Realty #1808613 Report a problem | ||
Public tax history
| Year | Property taxes | Tax assessment |
|---|---|---|
| 2025 | $7,853 +0.4% | $898,122 |
| 2024 | $7,820 +18.7% | $898,122 +49.1% |
| 2023 | $6,588 +7.6% | $602,559 |
Find assessor info on the county website
Neighborhood: Northwest Raleigh
Nearby schools
GreatSchools rating
- 4/10Brier Creek ElementaryGrades: PK-5Distance: 1.2 mi
- 9/10Pine Hollow MiddleGrades: 6-8Distance: 3.4 mi
- 9/10Leesville Road HighGrades: 9-12Distance: 4.4 mi
Schools provided by the listing agent
- Elementary: Wake County Schools
- Middle: Wake County Schools
- High: Wake County Schools
Source: Doorify MLS. This data may not be complete. We recommend contacting the local school district to confirm school assignments for this home.
Get a cash offer in 3 minutes
Find out how much your home could sell for in as little as 3 minutes with a no-obligation cash offer.
Estimated market value$958,700
Get a cash offer in 3 minutes
Find out how much your home could sell for in as little as 3 minutes with a no-obligation cash offer.
Estimated market value
$958,700


