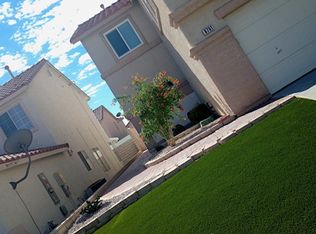Discover this impressive tri-level home in Northwest Centennial Hills, featuring new laminate flooring, and cozy carpeting, all showcased in a stylish two-tone color scheme. The main floor is thoughtfully designed, offering a welcoming kitchen, dining area, an office/den, and a bright living room. The living room includes a sliding door that opens to a balcony with breathtaking mountain views. On the third floor, you'll find the primary bedroom along with two additional bedrooms; the primary suite includes an ensuite bathroom, a ceiling fan, a walk-in closet, and another sliding door leading to a second balcony. The first floor offers a laundry area and a spacious family room, ensuring plenty of room for everyone. The community also features a park and a pool, and it provides easy access to I-11, shopping, dining, and much more.
The data relating to real estate for sale on this web site comes in part from the INTERNET DATA EXCHANGE Program of the Greater Las Vegas Association of REALTORS MLS. Real estate listings held by brokerage firms other than this site owner are marked with the IDX logo.
Information is deemed reliable but not guaranteed.
Copyright 2022 of the Greater Las Vegas Association of REALTORS MLS. All rights reserved.
House for rent
$2,000/mo
9164 Enticing Ct, Las Vegas, NV 89149
3beds
2,113sqft
Price may not include required fees and charges.
Singlefamily
Available now
Cats, dogs OK
Central air, electric, ceiling fan
-- Laundry
2 Attached garage spaces parking
-- Heating
What's special
Stylish two-tone color schemeSpacious family roomWelcoming kitchenWalk-in closetNew laminate flooringCeiling fanCozy carpeting
- 35 days
- on Zillow |
- -- |
- -- |
Travel times
Looking to buy when your lease ends?
Consider a first-time homebuyer savings account designed to grow your down payment with up to a 6% match & 4.15% APY.
Facts & features
Interior
Bedrooms & bathrooms
- Bedrooms: 3
- Bathrooms: 3
- Full bathrooms: 2
- 1/2 bathrooms: 1
Cooling
- Central Air, Electric, Ceiling Fan
Appliances
- Included: Dishwasher, Disposal, Microwave, Oven, Range, Refrigerator
Features
- Ceiling Fan(s), Walk In Closet, Window Treatments
- Flooring: Carpet, Laminate
Interior area
- Total interior livable area: 2,113 sqft
Property
Parking
- Total spaces: 2
- Parking features: Attached, Garage, Private, Covered
- Has attached garage: Yes
- Details: Contact manager
Features
- Stories: 3
- Exterior features: Architecture Style: Three Story, Attached, Basketball Court, Ceiling Fan(s), Flooring: Laminate, Garage, Garage Door Opener, Inside Entrance, Playground, Pool, Private, Walk In Closet, Window Treatments
Details
- Parcel number: 12517310061
Construction
Type & style
- Home type: SingleFamily
- Property subtype: SingleFamily
Condition
- Year built: 2005
Community & HOA
Community
- Features: Playground
HOA
- Amenities included: Basketball Court
Location
- Region: Las Vegas
Financial & listing details
- Lease term: 12 Months
Price history
| Date | Event | Price |
|---|---|---|
| 7/8/2025 | Price change | $2,000-2.4%$1/sqft |
Source: GLVAR #2690014 | ||
| 6/5/2025 | Listed for rent | $2,050+41.4%$1/sqft |
Source: GLVAR #2690014 | ||
| 5/3/2018 | Listing removed | $1,450$1/sqft |
Source: Ballard Realty Group #1985063 | ||
| 4/18/2018 | Listed for rent | $1,450+11.5%$1/sqft |
Source: Ballard Realty Group #1985063 | ||
| 4/29/2015 | Listing removed | $1,300$1/sqft |
Source: Ballard Realty Group #1530725 | ||
![[object Object]](https://photos.zillowstatic.com/fp/1e92ccccd2bd81679ccdd0c44ed7f64b-p_i.jpg)
